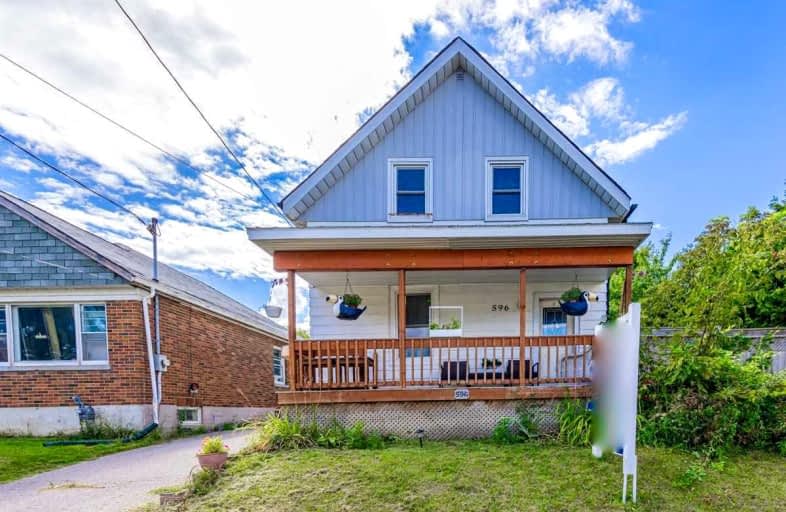
College Hill Public School
Elementary: Public
0.96 km
ÉÉC Corpus-Christi
Elementary: Catholic
0.66 km
St Thomas Aquinas Catholic School
Elementary: Catholic
0.83 km
Village Union Public School
Elementary: Public
1.09 km
Glen Street Public School
Elementary: Public
1.10 km
Dr C F Cannon Public School
Elementary: Public
1.89 km
DCE - Under 21 Collegiate Institute and Vocational School
Secondary: Public
1.47 km
Durham Alternative Secondary School
Secondary: Public
1.83 km
G L Roberts Collegiate and Vocational Institute
Secondary: Public
2.67 km
Monsignor John Pereyma Catholic Secondary School
Secondary: Catholic
1.47 km
R S Mclaughlin Collegiate and Vocational Institute
Secondary: Public
3.78 km
O'Neill Collegiate and Vocational Institute
Secondary: Public
2.80 km














