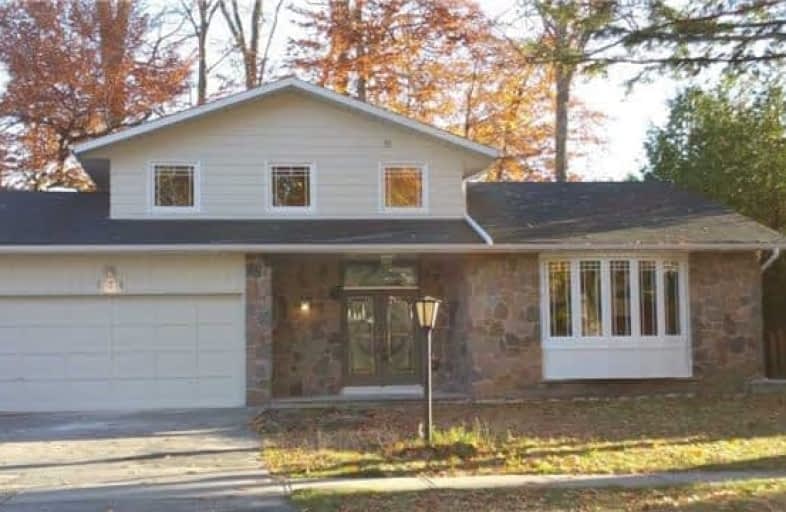
Hillsdale Public School
Elementary: Public
1.42 km
Father Joseph Venini Catholic School
Elementary: Catholic
1.49 km
Beau Valley Public School
Elementary: Public
0.39 km
Sunset Heights Public School
Elementary: Public
1.14 km
Queen Elizabeth Public School
Elementary: Public
0.72 km
Dr S J Phillips Public School
Elementary: Public
1.22 km
DCE - Under 21 Collegiate Institute and Vocational School
Secondary: Public
3.53 km
Father Donald MacLellan Catholic Sec Sch Catholic School
Secondary: Catholic
2.65 km
Monsignor Paul Dwyer Catholic High School
Secondary: Catholic
2.42 km
R S Mclaughlin Collegiate and Vocational Institute
Secondary: Public
2.59 km
O'Neill Collegiate and Vocational Institute
Secondary: Public
2.20 km
Maxwell Heights Secondary School
Secondary: Public
2.76 km














