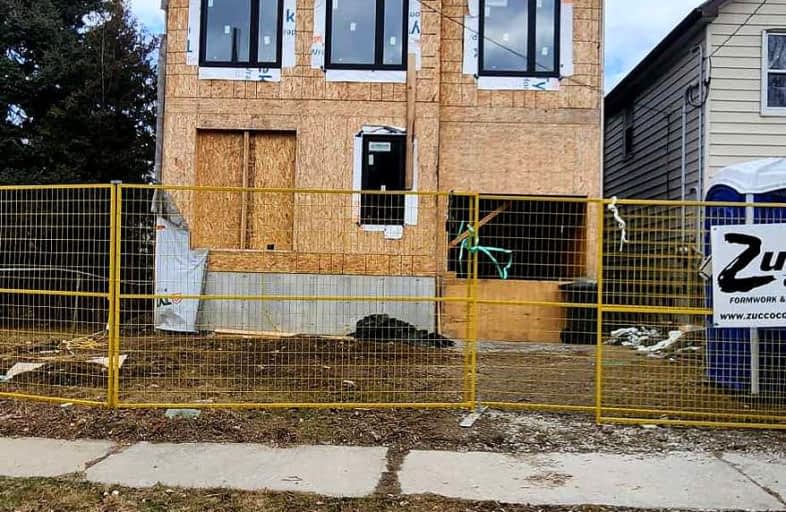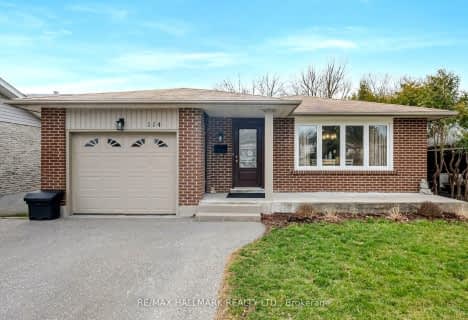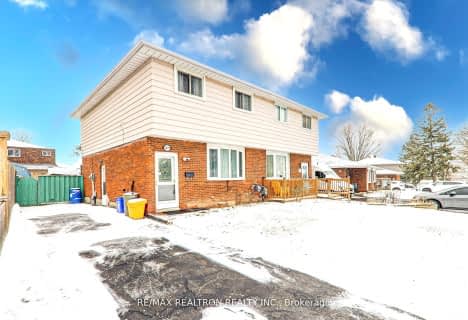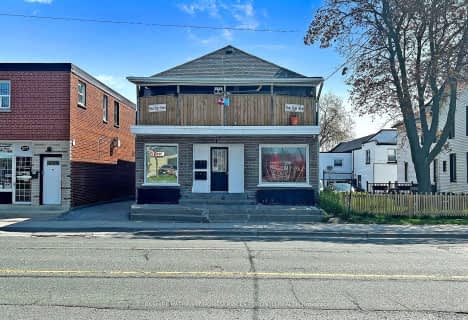Somewhat Walkable
- Some errands can be accomplished on foot.
Good Transit
- Some errands can be accomplished by public transportation.
Bikeable
- Some errands can be accomplished on bike.

College Hill Public School
Elementary: PublicÉÉC Corpus-Christi
Elementary: CatholicSt Thomas Aquinas Catholic School
Elementary: CatholicVillage Union Public School
Elementary: PublicGlen Street Public School
Elementary: PublicDr C F Cannon Public School
Elementary: PublicDCE - Under 21 Collegiate Institute and Vocational School
Secondary: PublicDurham Alternative Secondary School
Secondary: PublicG L Roberts Collegiate and Vocational Institute
Secondary: PublicMonsignor John Pereyma Catholic Secondary School
Secondary: CatholicR S Mclaughlin Collegiate and Vocational Institute
Secondary: PublicO'Neill Collegiate and Vocational Institute
Secondary: Public-
Fox & The Goose
799 Park Road S, Oshawa, ON L1J 4K1 0.72km -
The Duke Restaurant and Bar
92 Wolfe Street, Oshawa, ON L1H 3T6 1.32km -
The Keg Steakhouse + Bar
255 Stevenson Road S, Oshawa, ON L1J 6Y4 1.57km
-
Tea Timesquare
303 Hillside Avenue, Oshawa, ON L1J 1T4 0.52km -
Tim Hortons
415 Simcoe St S, Oshawa, ON L1H 4J5 0.75km -
Tim Horton's Donuts
146 Bloor Street E, Oshawa, ON L1H 3M4 0.96km
-
Durham Ultimate Fitness Club
725 Bloor Street West, Oshawa, ON L1J 5Y6 1.67km -
GoodLife Fitness
419 King Street W, Oshawa, ON L1J 2K5 2.03km -
F45 Training Oshawa Central
500 King St W, Oshawa, ON L1J 2K9 2.17km
-
Walters Pharmacy
305 Wentworth Street W, Oshawa, ON L1J 1M9 1.44km -
Walters Pharmacy
140 Simcoe Street S, Oshawa, ON L1H 4G9 1.48km -
Shoppers Drug Mart
20 Warren Avenue, Oshawa, ON L1J 0A1 1.92km
-
Halibut House Fish and Chips
288 Bloor Street W, Oshawa, ON L1J 1P9 0.42km -
Little Caesars Pizza
310 Bloor Street W, Oshawa, ON L1J 1R2 0.48km -
Bridgettes Family Restaurant
45 Bloor Street E, Oshawa, ON L1H 3L9 0.49km
-
Oshawa Centre
419 King Street W, Oshawa, ON L1J 2K5 1.75km -
Whitby Mall
1615 Dundas Street E, Whitby, ON L1N 7G3 3.87km -
Canadian Tire
441 Gibb Street, Oshawa, ON L1J 1Z4 1.22km
-
Agostino & Nancy's No Frills
151 Bloor St E, Oshawa, ON L1H 3M3 1.01km -
The Grocery Outlet
191 Bloor Street E, Oshawa, ON L1H 3M3 1.12km -
Real Canadian Superstore
481 Gibb Street, Oshawa, ON L1J 1Z4 1.39km
-
LCBO
400 Gibb Street, Oshawa, ON L1J 0B2 1.32km -
The Beer Store
200 Ritson Road N, Oshawa, ON L1H 5J8 2.75km -
Liquor Control Board of Ontario
74 Thickson Road S, Whitby, ON L1N 7T2 4.05km
-
Bawa Gas Bar
44 Bloor Street E, Oshawa, ON L1H 3M1 0.65km -
General Motors of Canada
700 Park Road S, Oshawa, ON L1J 8R1 0.63km -
Vanderheyden's Garage
761 Simcoe Street S, Oshawa, ON L1H 4K5 0.75km
-
Regent Theatre
50 King Street E, Oshawa, ON L1H 1B3 1.96km -
Landmark Cinemas
75 Consumers Drive, Whitby, ON L1N 9S2 4.33km -
Cineplex Odeon
1351 Grandview Street N, Oshawa, ON L1K 0G1 7.1km
-
Oshawa Public Library, McLaughlin Branch
65 Bagot Street, Oshawa, ON L1H 1N2 1.63km -
Whitby Public Library
701 Rossland Road E, Whitby, ON L1N 8Y9 6.56km -
Whitby Public Library
405 Dundas Street W, Whitby, ON L1N 6A1 6.72km
-
Lakeridge Health
1 Hospital Court, Oshawa, ON L1G 2B9 2.22km -
Ontario Shores Centre for Mental Health Sciences
700 Gordon Street, Whitby, ON L1N 5S9 7.58km -
Glazier Medical Centre
11 Gibb Street, Oshawa, ON L1H 2J9 1.08km
-
Village union Playground
1.18km -
Mitchell Park
Mitchell St, Oshawa ON 1.62km -
Wellington Park
Oshawa ON 2.2km
-
Scotiabank
200 John St W, Oshawa ON 1.44km -
Localcoin Bitcoin ATM - Dairy Way Convenience
8 Midtown Dr, Oshawa ON L1J 3Z7 1.77km -
Scotiabank
75 King St W, Oshawa ON L1H 8W7 1.8km






















