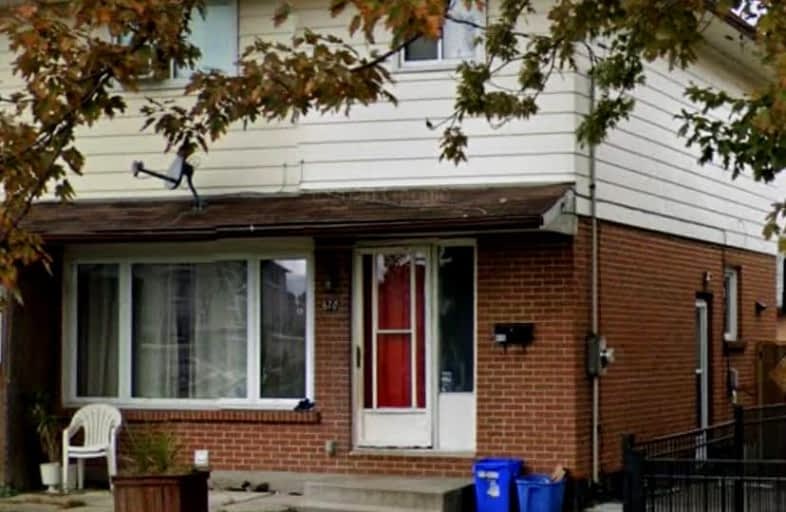Car-Dependent
- Most errands require a car.
Good Transit
- Some errands can be accomplished by public transportation.
Bikeable
- Some errands can be accomplished on bike.

École élémentaire Antonine Maillet
Elementary: PublicCollege Hill Public School
Elementary: PublicSt Thomas Aquinas Catholic School
Elementary: CatholicWoodcrest Public School
Elementary: PublicWaverly Public School
Elementary: PublicSt Christopher Catholic School
Elementary: CatholicDCE - Under 21 Collegiate Institute and Vocational School
Secondary: PublicFather Donald MacLellan Catholic Sec Sch Catholic School
Secondary: CatholicDurham Alternative Secondary School
Secondary: PublicMonsignor Paul Dwyer Catholic High School
Secondary: CatholicR S Mclaughlin Collegiate and Vocational Institute
Secondary: PublicO'Neill Collegiate and Vocational Institute
Secondary: Public-
The Keg Steakhouse + Bar
255 Stevenson Road S, Oshawa, ON L1J 6Y4 0.4km -
Kelseys Original Roadhouse
419 King St W, Unit 2040, Oshawa, ON L1J 2K5 0.41km -
Baxters Landing
419 King Street W, Unit 2030A, Oshawa, ON L1J 2K5 0.43km
-
Starbucks
419 King Street W, Oshawa, ON L1J 2K5 0.35km -
Tim Hortons
419 King Street W, Oshawa, ON L1J 2J9 0.37km -
McDonald's
419 King Street West, Oshawa Centre, Oshawa, ON L1J 2K5 0.39km
-
Rexall
438 King Street W, Oshawa, ON L1J 2K9 0.72km -
Shoppers Drug Mart
20 Warren Avenue, Oshawa, ON L1J 0A1 1.22km -
Shoppers Drug Mart
1801 Dundas Street E, Whitby, ON L1N 2L3 1.62km
-
Harpo's Restaurant
44 Stevenson Road S, Oshawa, ON L1J 5L9 0.37km -
Tim Hortons
419 King Street W, Oshawa, ON L1J 2J9 0.37km -
McDonald's
419 King Street West, Oshawa Centre, Oshawa, ON L1J 2K5 0.39km
-
Oshawa Centre
419 King Street West, Oshawa, ON L1J 2K5 0.43km -
Whitby Mall
1615 Dundas Street E, Whitby, ON L1N 7G3 2.12km -
SoftMoc
2162A - 419 King Street W, Oshawa Centre, Oshawa, ON L1J 2K5 0.39km
-
Real Canadian Superstore
481 Gibb Street, Oshawa, ON L1J 1Z4 0.58km -
Zam Zam Food Market
1910 Dundas Street E, Unit 102, Whitby, ON L1N 2L6 1.48km -
Freshco
1801 Dundas Street E, Whitby, ON L1N 7C5 1.52km
-
LCBO
400 Gibb Street, Oshawa, ON L1J 0B2 0.68km -
Liquor Control Board of Ontario
15 Thickson Road N, Whitby, ON L1N 8W7 2.28km -
The Beer Store
200 Ritson Road N, Oshawa, ON L1H 5J8 2.75km
-
Shell Canada Products
520 King Street W, Oshawa, ON L1J 2K9 0.57km -
Park & King Esso
20 Park Road S, Oshawa, ON L1J 4G8 1.08km -
Circle K
20 Park Road S, Oshawa, ON L1J 4G8 1.08km
-
Regent Theatre
50 King Street E, Oshawa, ON L1H 1B3 2.09km -
Landmark Cinemas
75 Consumers Drive, Whitby, ON L1N 9S2 3.2km -
Cineplex Odeon
1351 Grandview Street N, Oshawa, ON L1K 0G1 7.02km
-
Oshawa Public Library, McLaughlin Branch
65 Bagot Street, Oshawa, ON L1H 1N2 1.71km -
Whitby Public Library
701 Rossland Road E, Whitby, ON L1N 8Y9 4.62km -
Whitby Public Library
405 Dundas Street W, Whitby, ON L1N 6A1 5.09km
-
Lakeridge Health
1 Hospital Court, Oshawa, ON L1G 2B9 1.63km -
Ontario Shores Centre for Mental Health Sciences
700 Gordon Street, Whitby, ON L1N 5S9 6.64km -
Kendalwood Clinic
1801 Dundas E, Whitby, ON L1N 2L3 1.53km
-
Radio Park
Grenfell St (Gibb St), Oshawa ON 0.83km -
Limerick Park
Donegal Ave, Oshawa ON 0.85km -
Brick by Brick Park
Oshawa ON 1.41km
-
TD Canada Trust ATM
22 Stevenson Rd, Oshawa ON L1J 5L9 0.43km -
BMO Bank of Montreal
55 Thornton Rd S, Oshawa ON L1J 5Y1 0.54km -
Personal Touch Mortgages
419 King St W, Oshawa ON L1J 2K5 0.75km














