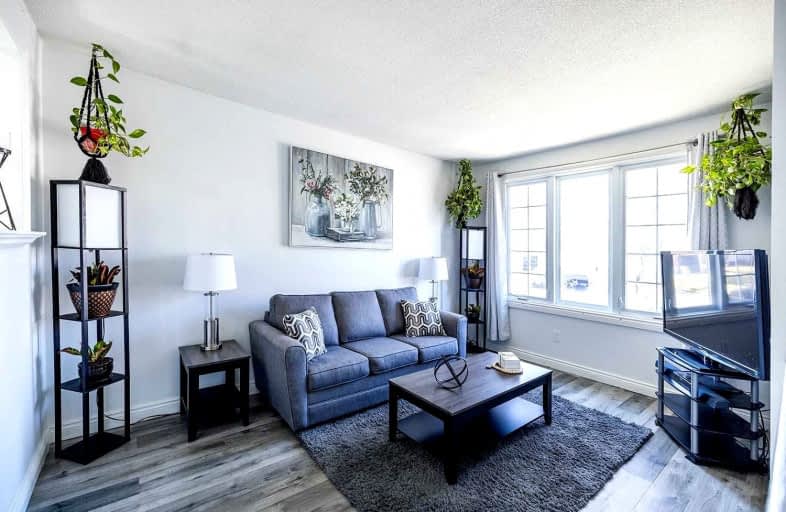

Jeanne Sauvé Public School
Elementary: PublicBeau Valley Public School
Elementary: PublicGordon B Attersley Public School
Elementary: PublicSt Joseph Catholic School
Elementary: CatholicSt John Bosco Catholic School
Elementary: CatholicSherwood Public School
Elementary: PublicDCE - Under 21 Collegiate Institute and Vocational School
Secondary: PublicMonsignor Paul Dwyer Catholic High School
Secondary: CatholicR S Mclaughlin Collegiate and Vocational Institute
Secondary: PublicEastdale Collegiate and Vocational Institute
Secondary: PublicO'Neill Collegiate and Vocational Institute
Secondary: PublicMaxwell Heights Secondary School
Secondary: Public-
Metro
1265 Ritson Road North, Oshawa 1.02km -
M&M Food Market
6-766 Taunton Road East, Oshawa 1.05km -
Food Basics
555 Rossland Road East, Oshawa 1.34km
-
WillingSpirits
392 Lambeth Court, Oshawa 0.71km -
Purple Skull Brewing Company
285 Taunton Road East, Oshawa 1km -
The Wine Shop
1265 Ritson Road North, Oshawa 1.03km
-
Canuck Eats FREE Delivery From Local Restaurants in Oshawa
570 Beatrice Street East Suite 16, Oshawa 0.16km -
Sunset Grill
1359 Wilson Road North, Oshawa 0.86km -
Azian Cuisine
2-1365 Wilson Road North, Oshawa 0.86km
-
Great Food
712 Elderberry Drive, Oshawa 0.27km -
Country Style
Canadian Tire, 1333 Wilson Road North, Oshawa 0.73km -
Starbucks
1365 Wilson Road North, Oshawa 0.86km
-
CIBC Branch with ATM
1371 Wilson Road North, Oshawa 0.89km -
TD Canada Trust Branch and ATM
1211 Ritson Road North, Oshawa 1.03km -
RBC Royal Bank
800 Taunton Road East, Oshawa 1.05km
-
Canadian Tire Gas+
1333 Wilson Road North, Oshawa 0.78km -
HUSKY
1330 Wilson Road North, Oshawa 0.81km -
GLOBAL
540 Taunton Road East, Oshawa 0.85km
-
Transformations Yoga and Pilates Studio
618 Brasswinds Trail, Oshawa 0.39km -
LA Fitness
1189 Ritson Road North Ste 4a, Oshawa 0.89km -
Orangetheory Fitness
789 Taunton Road East, Oshawa 0.91km
-
Trowbridge Park
Oshawa 0.29km -
Trowbridge Park
Oshawa 0.29km -
Grand Ridge Park
0E2,, 725 Grand Ridge Avenue, Oshawa 0.49km
-
Library
902 Taggart Crescent, Oshawa 0.82km -
Oshawa Public Libraries - Northview Branch
250 Beatrice Street East, Oshawa 1.08km -
Oshawa Public Libraries - Delpark Homes Centre Branch
1661 Harmony Road North, Oshawa 1.93km
-
trueNorth Medical Oshawa Addiction Treatment Centre
1000 Simcoe Street North, Oshawa 1.86km -
Durham Region Attendant Care Inc
809 Simcoe Street North, Oshawa 1.91km -
Hillsdale Manor Home for the Aged
600 Oshawa Boulevard North, Oshawa 1.92km
-
Sobeys Pharmacy Oshawa
1377 Wilson Road North, Oshawa 0.83km -
Shoppers Drug Mart
784 Taunton Road East, Oshawa 1.06km -
The Medicine Shoppe Pharmacy
10-1288 Ritson Road North, Oshawa 1.18km
-
Valevillage.........Valuevillage
1265 Ritson Road North, Oshawa 1km -
North Wood M.E.W.S.
1288 Ritson Road North, Oshawa 1.19km -
SmartCentres Oshawa North II
855-991 Taunton Road East, Oshawa 1.22km
-
Noah Dbagh
155 Glovers Road, Oshawa 1.73km -
Cineplex Odeon Oshawa Cinemas
1351 Grandview Street North, Oshawa 1.86km
-
Wild Wing
1155 Ritson Road North, Oshawa 0.98km -
Buffalo Wild Wings
903 Taunton Road East, Oshawa 1.22km -
The Players Bench Sports Bar & Grill
1330 Ritson Road North, Oshawa 1.26km













