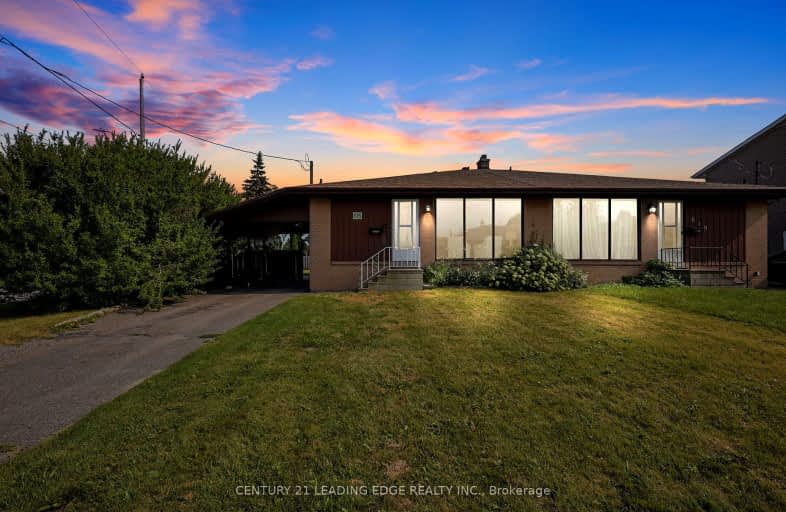Very Walkable
- Most errands can be accomplished on foot.
72
/100
Good Transit
- Some errands can be accomplished by public transportation.
60
/100
Bikeable
- Some errands can be accomplished on bike.
64
/100

École élémentaire Antonine Maillet
Elementary: Public
1.51 km
College Hill Public School
Elementary: Public
1.12 km
ÉÉC Corpus-Christi
Elementary: Catholic
1.26 km
St Thomas Aquinas Catholic School
Elementary: Catholic
1.09 km
Woodcrest Public School
Elementary: Public
1.55 km
Waverly Public School
Elementary: Public
0.28 km
DCE - Under 21 Collegiate Institute and Vocational School
Secondary: Public
1.72 km
Father Donald MacLellan Catholic Sec Sch Catholic School
Secondary: Catholic
2.68 km
Durham Alternative Secondary School
Secondary: Public
0.71 km
Monsignor Paul Dwyer Catholic High School
Secondary: Catholic
2.78 km
R S Mclaughlin Collegiate and Vocational Institute
Secondary: Public
2.32 km
O'Neill Collegiate and Vocational Institute
Secondary: Public
2.49 km
-
Laurentian Bank of Canada
305 King St W, Oshawa ON L1J 2J8 1.1km -
Scotiabank
200 John St W, Oshawa ON 1.36km -
President's Choice Financial ATM
1801 Dundas St E, Whitby ON L1N 7C5 1.58km














