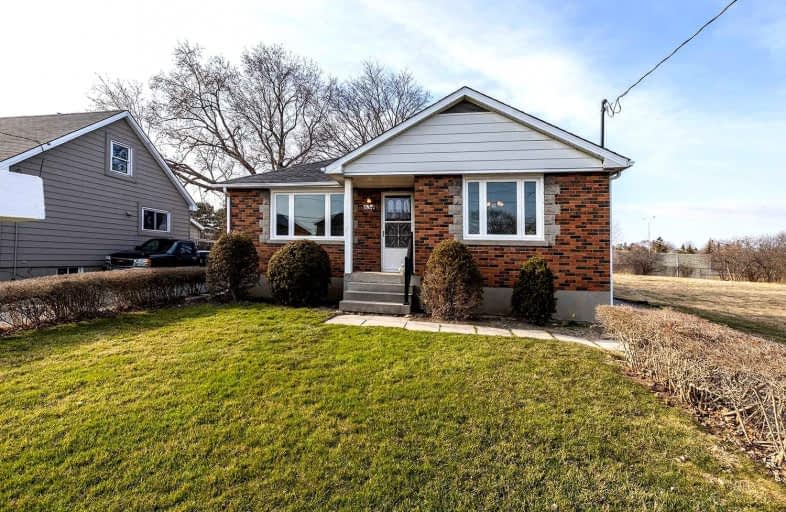
St Hedwig Catholic School
Elementary: Catholic
1.08 km
Monsignor John Pereyma Elementary Catholic School
Elementary: Catholic
0.92 km
St John XXIII Catholic School
Elementary: Catholic
2.24 km
Bobby Orr Public School
Elementary: Public
1.57 km
David Bouchard P.S. Elementary Public School
Elementary: Public
0.67 km
Clara Hughes Public School Elementary Public School
Elementary: Public
1.29 km
DCE - Under 21 Collegiate Institute and Vocational School
Secondary: Public
2.68 km
Durham Alternative Secondary School
Secondary: Public
3.70 km
G L Roberts Collegiate and Vocational Institute
Secondary: Public
3.05 km
Monsignor John Pereyma Catholic Secondary School
Secondary: Catholic
1.03 km
Eastdale Collegiate and Vocational Institute
Secondary: Public
2.90 km
O'Neill Collegiate and Vocational Institute
Secondary: Public
3.49 km














