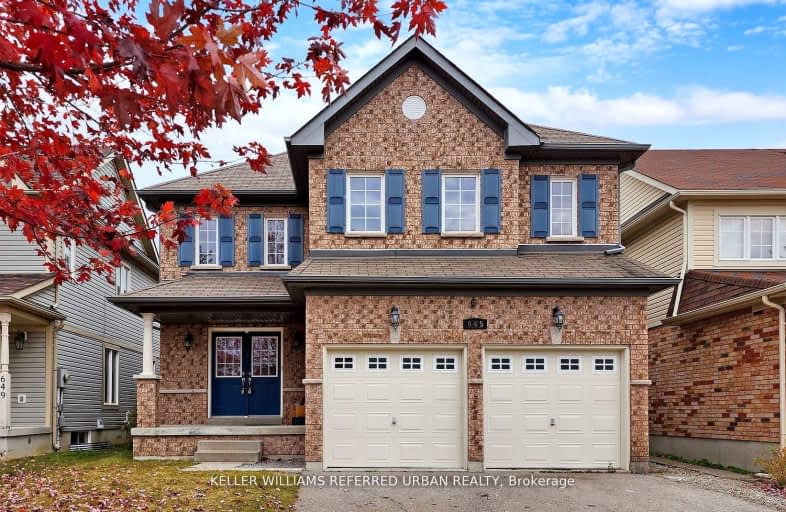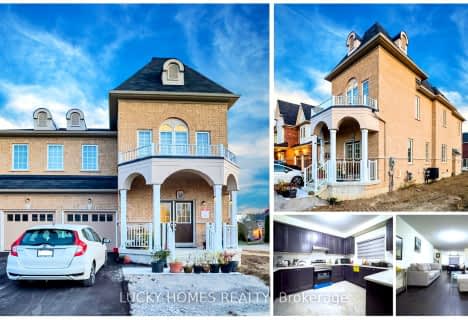Car-Dependent
- Almost all errands require a car.
13
/100
Some Transit
- Most errands require a car.
27
/100
Somewhat Bikeable
- Most errands require a car.
33
/100

S T Worden Public School
Elementary: Public
1.92 km
St John XXIII Catholic School
Elementary: Catholic
2.52 km
Harmony Heights Public School
Elementary: Public
1.48 km
Vincent Massey Public School
Elementary: Public
1.62 km
Forest View Public School
Elementary: Public
2.14 km
Pierre Elliott Trudeau Public School
Elementary: Public
1.33 km
DCE - Under 21 Collegiate Institute and Vocational School
Secondary: Public
4.51 km
Monsignor John Pereyma Catholic Secondary School
Secondary: Catholic
4.94 km
Courtice Secondary School
Secondary: Public
3.48 km
Eastdale Collegiate and Vocational Institute
Secondary: Public
1.49 km
O'Neill Collegiate and Vocational Institute
Secondary: Public
3.82 km
Maxwell Heights Secondary School
Secondary: Public
3.42 km
-
Harmony Valley Dog Park
Rathburn St (Grandview St N), Oshawa ON L1K 2K1 0.66km -
Copper Feild Park
1.18km -
Mckenzie Park
Athabasca St, Oshawa ON 2.31km
-
TD Bank Financial Group
981 Harmony Rd N, Oshawa ON L1H 7K5 1.82km -
TD Canada Trust ATM
1310 King St E, Oshawa ON L1H 1H9 1.95km -
BMO Bank of Montreal
555 Rossland Rd E, Oshawa ON L1K 1K8 2.04km












