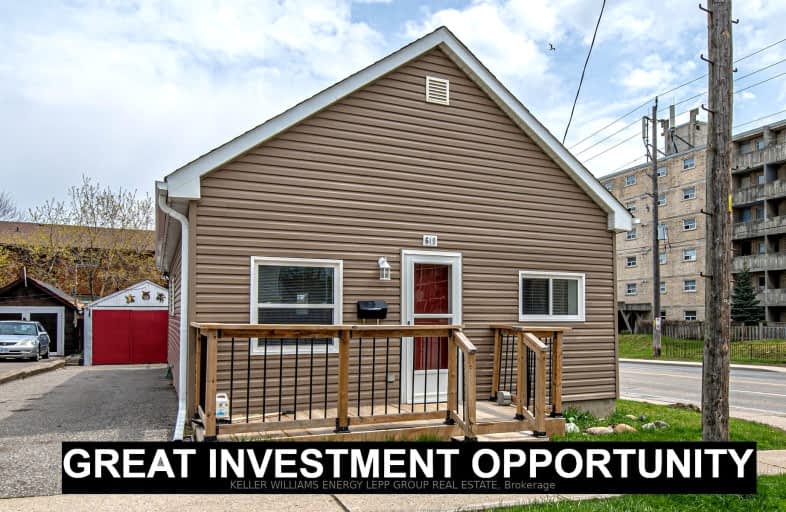
Car-Dependent
- Almost all errands require a car.
Some Transit
- Most errands require a car.
Bikeable
- Some errands can be accomplished on bike.

College Hill Public School
Elementary: PublicÉÉC Corpus-Christi
Elementary: CatholicSt Thomas Aquinas Catholic School
Elementary: CatholicVillage Union Public School
Elementary: PublicGlen Street Public School
Elementary: PublicDr C F Cannon Public School
Elementary: PublicDCE - Under 21 Collegiate Institute and Vocational School
Secondary: PublicDurham Alternative Secondary School
Secondary: PublicG L Roberts Collegiate and Vocational Institute
Secondary: PublicMonsignor John Pereyma Catholic Secondary School
Secondary: CatholicEastdale Collegiate and Vocational Institute
Secondary: PublicO'Neill Collegiate and Vocational Institute
Secondary: Public-
Fox & The Goose
799 Park Road S, Oshawa, ON L1J 4K1 0.63km -
Quick Flame Restaurant and Bar
199 Wentworth Street W, Oshawa, ON L1J 6P4 1.43km -
The Keg Steakhouse + Bar
255 Stevenson Road S, Oshawa, ON L1J 6Y4 1.74km
-
Tea Timesquare
303 Hillside Avenue, Oshawa, ON L1J 1T4 0.69km -
Tim Hortons
415 Simcoe St S, Oshawa, ON L1H 4J5 0.82km -
Tim Horton's Donuts
146 Bloor Street E, Oshawa, ON L1H 3M4 0.86km
-
Durham Ultimate Fitness Club
725 Bloor Street West, Oshawa, ON L1J 5Y6 1.75km -
GoodLife Fitness
419 King Street W, Oshawa, ON L1J 2K5 2.21km -
Oshawa YMCA
99 Mary St N, Oshawa, ON L1G 8C1 2.33km
-
Walters Pharmacy
305 Wentworth Street W, Oshawa, ON L1J 1M9 1.27km -
Walters Pharmacy
140 Simcoe Street S, Oshawa, ON L1H 4G9 1.61km -
Shoppers Drug Mart
20 Warren Avenue, Oshawa, ON L1J 0A1 2.09km
-
Bridgettes Family Restaurant
45 Bloor Street E, Oshawa, ON L1H 3L9 0.38km -
Halibut House Fish and Chips
288 Bloor Street W, Oshawa, ON L1J 1P9 0.49km -
Reggae Food Spot
555 Simcoe Street S, Oshawa, ON L1H 8K8 0.51km
-
Oshawa Centre
419 King Street West, Oshawa, ON L1J 2K5 1.98km -
Whitby Mall
1615 Dundas Street E, Whitby, ON L1N 7G3 4.02km -
Canadian Tire
441 Gibb Street, Oshawa, ON L1J 1Z4 1.39km
-
Agostino & Nancy's Nofrills
151 Bloor Street E, Oshawa, ON L1H 3M3 0.91km -
Agostino & Nancy's No Frills
151 Bloor St E, Oshawa, ON L1H 3M3 0.9km -
The Grocery Outlet
191 Bloor Street E, Oshawa, ON L1H 3M3 1km
-
LCBO
400 Gibb Street, Oshawa, ON L1J 0B2 1.5km -
The Beer Store
200 Ritson Road N, Oshawa, ON L1H 5J8 2.86km -
Liquor Control Board of Ontario
15 Thickson Road N, Whitby, ON L1N 8W7 4.27km
-
Bawa Gas Bar
44 Bloor Street E, Oshawa, ON L1H 3M1 0.54km -
Vanderheyden's Garage
761 Simcoe Street S, Oshawa, ON L1H 4K5 0.6km -
General Motors of Canada
700 Park Road S, Oshawa, ON L1J 8R1 0.58km
-
Regent Theatre
50 King Street E, Oshawa, ON L1H 1B3 2.08km -
Landmark Cinemas
75 Consumers Drive, Whitby, ON L1N 9S2 4.42km -
Cineplex Odeon
1351 Grandview Street N, Oshawa, ON L1K 0G1 7.18km
-
Oshawa Public Library, McLaughlin Branch
65 Bagot Street, Oshawa, ON L1H 1N2 1.77km -
Whitby Public Library
701 Rossland Road E, Whitby, ON L1N 8Y9 6.73km -
Whitby Public Library
405 Dundas Street W, Whitby, ON L1N 6A1 6.85km
-
Lakeridge Health
1 Hospital Court, Oshawa, ON L1G 2B9 2.38km -
Ontario Shores Centre for Mental Health Sciences
700 Gordon Street, Whitby, ON L1N 5S9 7.64km -
Glazier Medical Centre
11 Gibb Street, Oshawa, ON L1H 2J9 1.2km
-
Central Valley Natural Park
Oshawa ON 0.56km -
Memorial Park
100 Simcoe St S (John St), Oshawa ON 1.68km -
Kingside Park
Dean and Wilson, Oshawa ON 2.2km
-
TD Bank Financial Group
Simcoe K-Mart-555 Simcoe St S, Oshawa ON L1H 4J7 0.51km -
Localcoin Bitcoin ATM - One Stop Variety
501 Ritson Rd S, Oshawa ON L1H 5K3 1.44km -
Scotiabank
75 King St W, Oshawa ON L1H 8W7 2.7km













