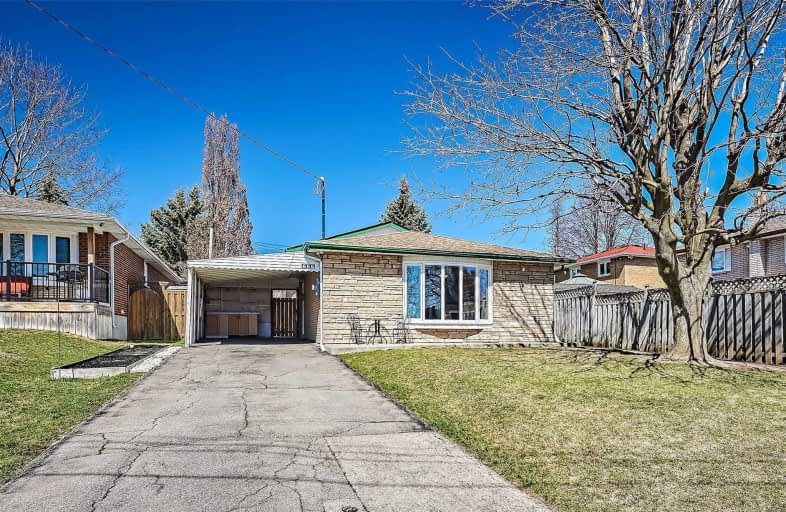
St Hedwig Catholic School
Elementary: Catholic
0.82 km
Monsignor John Pereyma Elementary Catholic School
Elementary: Catholic
1.22 km
Bobby Orr Public School
Elementary: Public
1.98 km
Vincent Massey Public School
Elementary: Public
2.30 km
David Bouchard P.S. Elementary Public School
Elementary: Public
0.41 km
Clara Hughes Public School Elementary Public School
Elementary: Public
0.85 km
DCE - Under 21 Collegiate Institute and Vocational School
Secondary: Public
2.52 km
Durham Alternative Secondary School
Secondary: Public
3.59 km
G L Roberts Collegiate and Vocational Institute
Secondary: Public
3.46 km
Monsignor John Pereyma Catholic Secondary School
Secondary: Catholic
1.32 km
Eastdale Collegiate and Vocational Institute
Secondary: Public
2.44 km
O'Neill Collegiate and Vocational Institute
Secondary: Public
3.18 km














