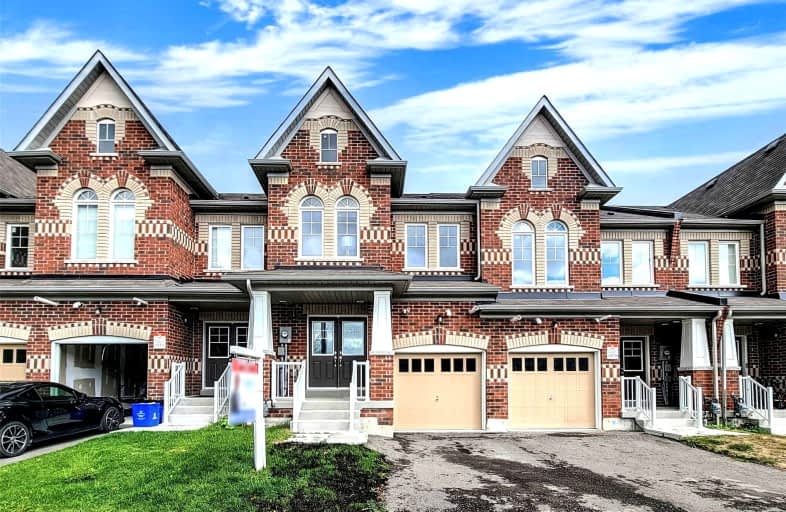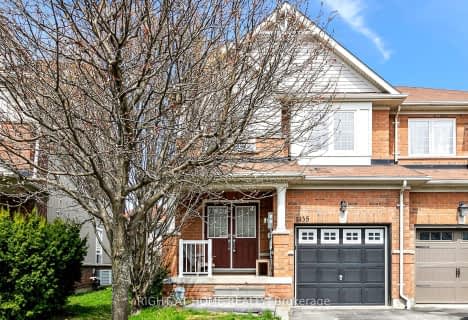
S T Worden Public School
Elementary: Public
2.04 km
Sir Albert Love Catholic School
Elementary: Catholic
2.09 km
Harmony Heights Public School
Elementary: Public
1.39 km
Vincent Massey Public School
Elementary: Public
1.61 km
Forest View Public School
Elementary: Public
2.23 km
Pierre Elliott Trudeau Public School
Elementary: Public
1.22 km
DCE - Under 21 Collegiate Institute and Vocational School
Secondary: Public
4.47 km
Monsignor John Pereyma Catholic Secondary School
Secondary: Catholic
4.96 km
Courtice Secondary School
Secondary: Public
3.60 km
Eastdale Collegiate and Vocational Institute
Secondary: Public
1.47 km
O'Neill Collegiate and Vocational Institute
Secondary: Public
3.76 km
Maxwell Heights Secondary School
Secondary: Public
3.31 km














