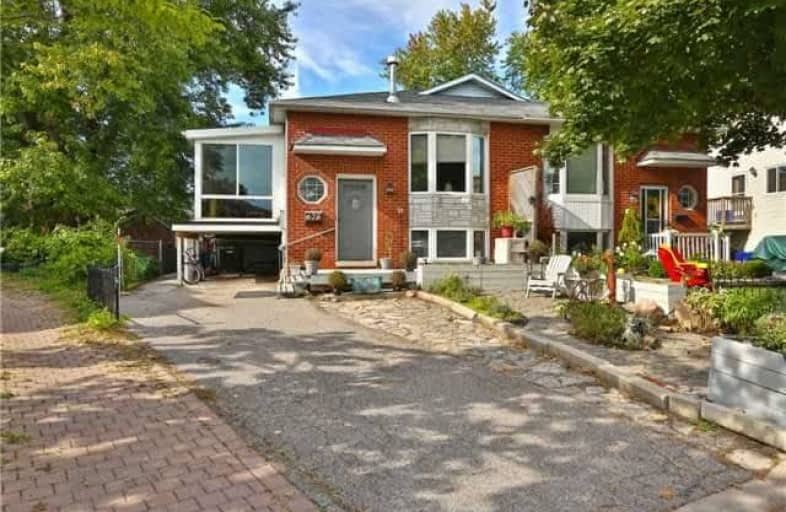
École élémentaire Antonine Maillet
Elementary: Public
0.99 km
Adelaide Mclaughlin Public School
Elementary: Public
1.98 km
Woodcrest Public School
Elementary: Public
1.12 km
Stephen G Saywell Public School
Elementary: Public
1.38 km
Waverly Public School
Elementary: Public
0.34 km
St Christopher Catholic School
Elementary: Catholic
1.49 km
DCE - Under 21 Collegiate Institute and Vocational School
Secondary: Public
1.96 km
Father Donald MacLellan Catholic Sec Sch Catholic School
Secondary: Catholic
2.14 km
Durham Alternative Secondary School
Secondary: Public
0.84 km
Monsignor Paul Dwyer Catholic High School
Secondary: Catholic
2.26 km
R S Mclaughlin Collegiate and Vocational Institute
Secondary: Public
1.82 km
O'Neill Collegiate and Vocational Institute
Secondary: Public
2.40 km










