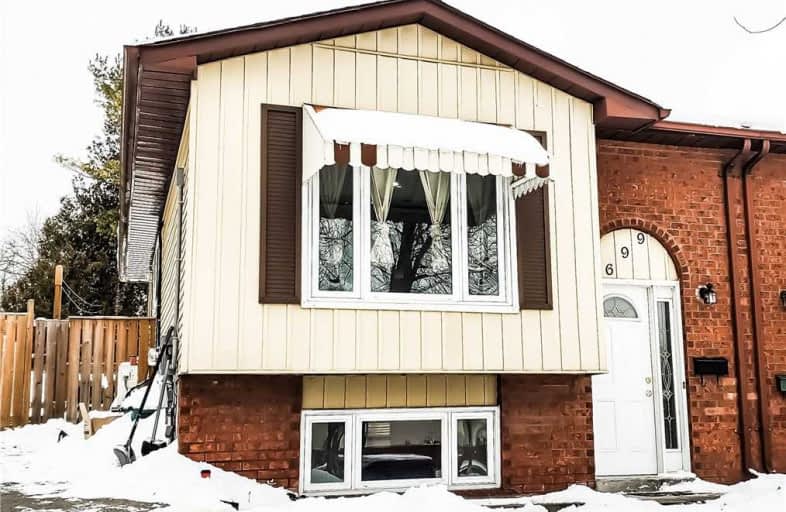
Hillsdale Public School
Elementary: Public
1.11 km
Sir Albert Love Catholic School
Elementary: Catholic
0.97 km
Harmony Heights Public School
Elementary: Public
0.46 km
Gordon B Attersley Public School
Elementary: Public
0.65 km
Coronation Public School
Elementary: Public
1.51 km
Walter E Harris Public School
Elementary: Public
0.96 km
DCE - Under 21 Collegiate Institute and Vocational School
Secondary: Public
3.35 km
Durham Alternative Secondary School
Secondary: Public
4.08 km
Monsignor John Pereyma Catholic Secondary School
Secondary: Catholic
4.60 km
Eastdale Collegiate and Vocational Institute
Secondary: Public
1.45 km
O'Neill Collegiate and Vocational Institute
Secondary: Public
2.31 km
Maxwell Heights Secondary School
Secondary: Public
2.80 km














