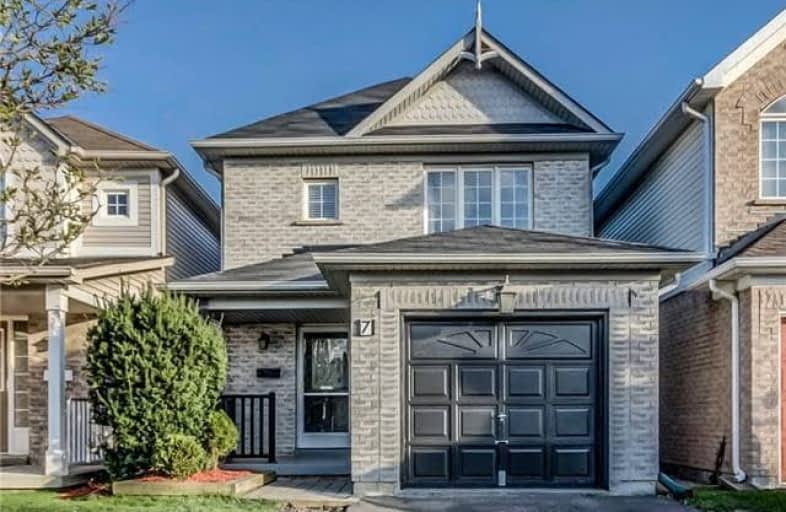
Monsignor John Pereyma Elementary Catholic School
Elementary: Catholic
1.06 km
Monsignor Philip Coffey Catholic School
Elementary: Catholic
1.65 km
Bobby Orr Public School
Elementary: Public
0.22 km
Lakewoods Public School
Elementary: Public
1.16 km
Glen Street Public School
Elementary: Public
1.28 km
Dr C F Cannon Public School
Elementary: Public
1.12 km
DCE - Under 21 Collegiate Institute and Vocational School
Secondary: Public
3.22 km
Durham Alternative Secondary School
Secondary: Public
3.90 km
G L Roberts Collegiate and Vocational Institute
Secondary: Public
1.41 km
Monsignor John Pereyma Catholic Secondary School
Secondary: Catholic
1.03 km
Eastdale Collegiate and Vocational Institute
Secondary: Public
4.47 km
O'Neill Collegiate and Vocational Institute
Secondary: Public
4.40 km











