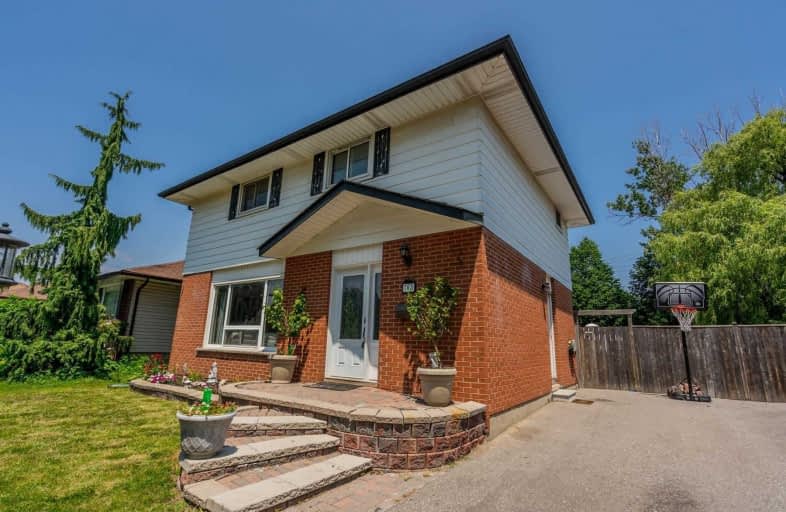
Hillsdale Public School
Elementary: Public
0.44 km
Sir Albert Love Catholic School
Elementary: Catholic
1.06 km
Beau Valley Public School
Elementary: Public
0.81 km
Gordon B Attersley Public School
Elementary: Public
1.05 km
Walter E Harris Public School
Elementary: Public
0.59 km
Dr S J Phillips Public School
Elementary: Public
1.15 km
DCE - Under 21 Collegiate Institute and Vocational School
Secondary: Public
2.88 km
Durham Alternative Secondary School
Secondary: Public
3.44 km
R S Mclaughlin Collegiate and Vocational Institute
Secondary: Public
2.96 km
Eastdale Collegiate and Vocational Institute
Secondary: Public
1.95 km
O'Neill Collegiate and Vocational Institute
Secondary: Public
1.66 km
Maxwell Heights Secondary School
Secondary: Public
3.05 km














