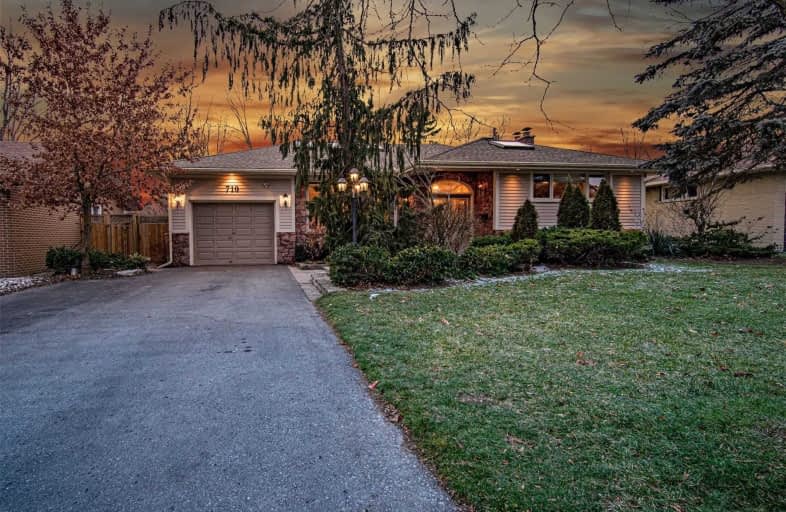
Video Tour

Mary Street Community School
Elementary: Public
1.86 km
Hillsdale Public School
Elementary: Public
0.66 km
Beau Valley Public School
Elementary: Public
0.71 km
Queen Elizabeth Public School
Elementary: Public
1.58 km
Walter E Harris Public School
Elementary: Public
1.00 km
Dr S J Phillips Public School
Elementary: Public
0.46 km
DCE - Under 21 Collegiate Institute and Vocational School
Secondary: Public
2.63 km
Father Donald MacLellan Catholic Sec Sch Catholic School
Secondary: Catholic
2.45 km
Durham Alternative Secondary School
Secondary: Public
2.97 km
Monsignor Paul Dwyer Catholic High School
Secondary: Catholic
2.24 km
R S Mclaughlin Collegiate and Vocational Institute
Secondary: Public
2.24 km
O'Neill Collegiate and Vocational Institute
Secondary: Public
1.30 km













