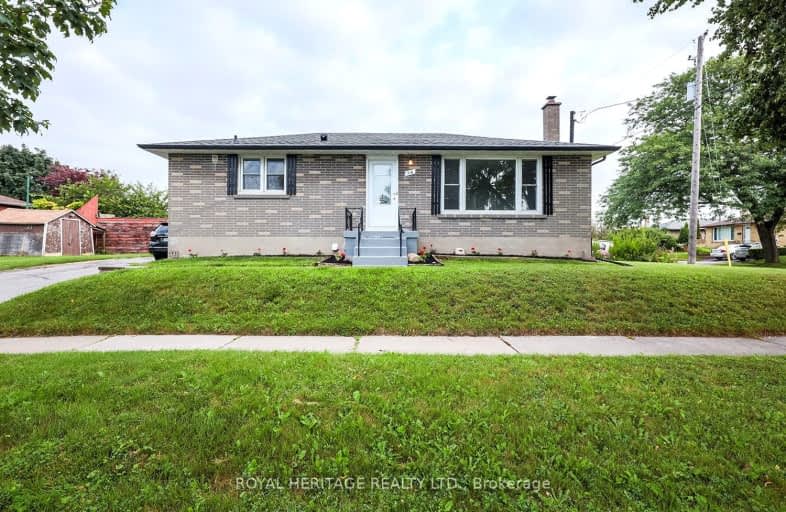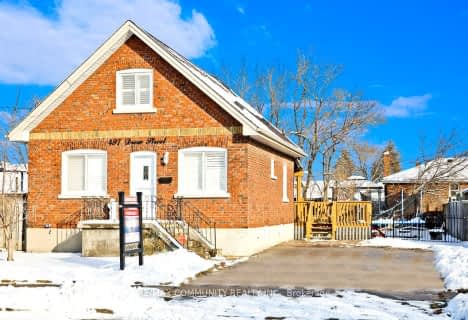
Somewhat Walkable
- Some errands can be accomplished on foot.
Some Transit
- Most errands require a car.
Bikeable
- Some errands can be accomplished on bike.

Monsignor John Pereyma Elementary Catholic School
Elementary: CatholicMonsignor Philip Coffey Catholic School
Elementary: CatholicBobby Orr Public School
Elementary: PublicLakewoods Public School
Elementary: PublicGlen Street Public School
Elementary: PublicDr C F Cannon Public School
Elementary: PublicDCE - Under 21 Collegiate Institute and Vocational School
Secondary: PublicDurham Alternative Secondary School
Secondary: PublicG L Roberts Collegiate and Vocational Institute
Secondary: PublicMonsignor John Pereyma Catholic Secondary School
Secondary: CatholicEastdale Collegiate and Vocational Institute
Secondary: PublicO'Neill Collegiate and Vocational Institute
Secondary: Public-
Quick Flame Restaurant and Bar
199 Wentworth Street W, Oshawa, ON L1J 6P4 1.18km -
Fox & The Goose
799 Park Road S, Oshawa, ON L1J 4K1 1.82km -
The Jube Pub & Patio
55 Lakeview Park Avenue, Oshawa, ON L1H 8S7 2.08km
-
7-Eleven
245 Wentworth St W, Oshawa, ON L1J 1M9 1.15km -
Tim Horton's Donuts
146 Bloor Street E, Oshawa, ON L1H 3M4 2.52km -
Eat My Shortbread
1077 Boundary Road, Unit 109, Oshawa, ON L1J 8P8 2.54km
-
Durham Ultimate Fitness Club
725 Bloor Street West, Oshawa, ON L1J 5Y6 2.75km -
Crunch Fitness
1629 Victoria Street E, Whitby, ON L1N 9W4 3.94km -
GoodLife Fitness
419 King Street W, Oshawa, ON L1J 2K5 4.35km
-
Walters Pharmacy
305 Wentworth Street W, Oshawa, ON L1J 1M9 1.09km -
Walters Pharmacy
140 Simcoe Street S, Oshawa, ON L1H 4G9 3.9km -
Shoppers Drug Mart
20 Warren Avenue, Oshawa, ON L1J 0A1 4.36km
-
Captain Georges Fish & Chips
355 Wentworth Street W, Oshawa, ON L1J 6G5 1.07km -
Square Boy Pizza
355 Wentworth Street W, Oshawa, ON L1J 6G5 1.07km -
NeYork Pizza and Fried Chicken
305 Wentworth Street W, Oshawa, ON L1J 1N2 1.12km
-
Oshawa Centre
419 King Street West, Oshawa, ON L1J 2K5 4.35km -
Whitby Mall
1615 Dundas Street E, Whitby, ON L1N 7G3 5.34km -
Canadian Tire
441 Gibb Street, Oshawa, ON L1J 1Z4 3.41km
-
Agostino & Nancy's Nofrills
151 Bloor Street E, Oshawa, ON L1H 3M3 2.45km -
The Grocery Outlet
191 Bloor Street E, Oshawa, ON L1H 3M3 2.46km -
Agostino & Nancy's No Frills
151 Bloor St E, Oshawa, ON L1H 3M3 2.48km
-
LCBO
400 Gibb Street, Oshawa, ON L1J 0B2 3.57km -
The Beer Store
200 Ritson Road N, Oshawa, ON L1H 5J8 5.11km -
Liquor Control Board of Ontario
74 Thickson Road S, Whitby, ON L1N 7T2 5.49km
-
7-Eleven
245 Wentworth St W, Oshawa, ON L1J 1M9 1.15km -
General Motors of Canada
700 Park Road S, Oshawa, ON L1J 8R1 1.96km -
Vanderheyden's Garage
761 Simcoe Street S, Oshawa, ON L1H 4K5 2.17km
-
Regent Theatre
50 King Street E, Oshawa, ON L1H 1B3 4.37km -
Landmark Cinemas
75 Consumers Drive, Whitby, ON L1N 9S2 4.95km -
Cineplex Odeon
1351 Grandview Street N, Oshawa, ON L1K 0G1 9.25km
-
Oshawa Public Library, McLaughlin Branch
65 Bagot Street, Oshawa, ON L1H 1N2 4.07km -
Whitby Public Library
405 Dundas Street W, Whitby, ON L1N 6A1 7.7km -
Whitby Public Library
701 Rossland Road E, Whitby, ON L1N 8Y9 8.23km
-
Lakeridge Health
1 Hospital Court, Oshawa, ON L1G 2B9 4.68km -
Ontario Shores Centre for Mental Health Sciences
700 Gordon Street, Whitby, ON L1N 5S9 7.47km -
Paramed Home Health Care
1143 Wentworth Street W, Oshawa, ON L1J 8P7 2.52km
-
Lakeview Park
299 Lakeview Park Ave, Oshawa ON 1.57km -
Village union Playground
3.6km -
Brick by Brick Park
Oshawa ON 3.73km
-
Localcoin Bitcoin ATM - One Stop Variety
501 Ritson Rd S, Oshawa ON L1H 5K3 3.13km -
Laurentian Bank of Canada
305 King St W, Oshawa ON L1J 2J8 4.27km -
CIBC
2 Simcoe St S, Oshawa ON L1H 8C1 4.29km













