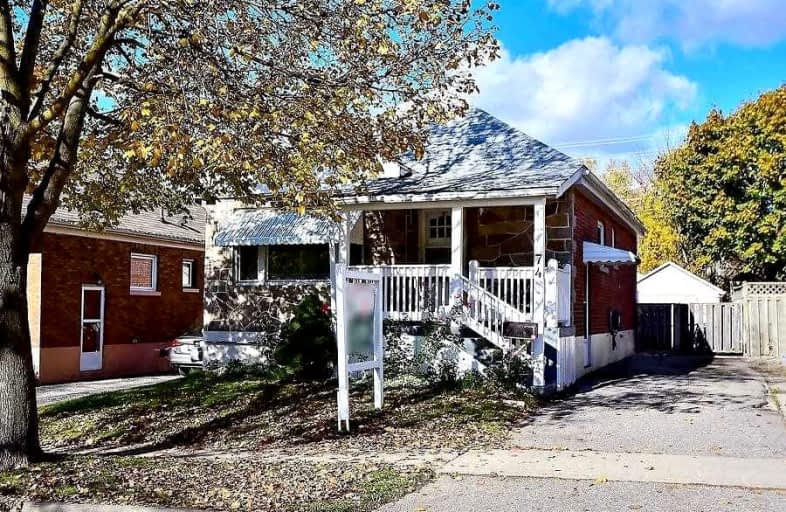
Mary Street Community School
Elementary: Public
1.30 km
College Hill Public School
Elementary: Public
1.32 km
ÉÉC Corpus-Christi
Elementary: Catholic
0.96 km
St Thomas Aquinas Catholic School
Elementary: Catholic
0.92 km
Village Union Public School
Elementary: Public
0.17 km
Glen Street Public School
Elementary: Public
2.00 km
DCE - Under 21 Collegiate Institute and Vocational School
Secondary: Public
0.53 km
Durham Alternative Secondary School
Secondary: Public
1.28 km
G L Roberts Collegiate and Vocational Institute
Secondary: Public
3.56 km
Monsignor John Pereyma Catholic Secondary School
Secondary: Catholic
1.85 km
R S Mclaughlin Collegiate and Vocational Institute
Secondary: Public
3.03 km
O'Neill Collegiate and Vocational Institute
Secondary: Public
1.85 km














