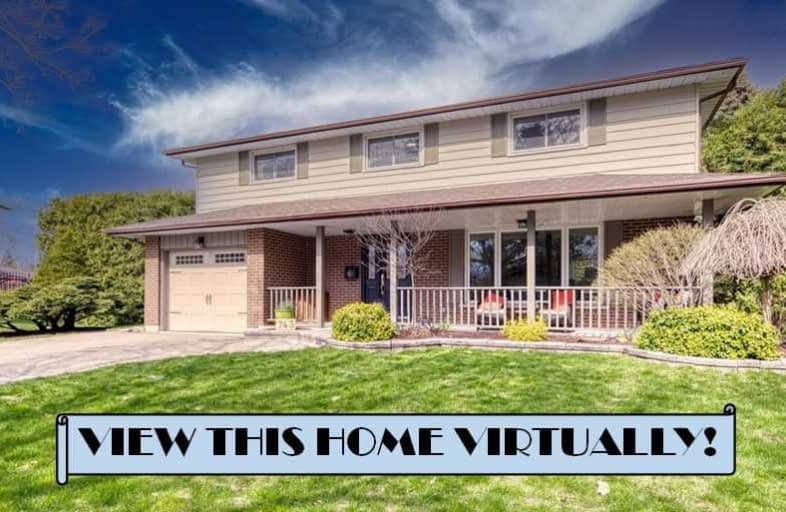
Hillsdale Public School
Elementary: Public
0.64 km
Beau Valley Public School
Elementary: Public
0.45 km
Gordon B Attersley Public School
Elementary: Public
1.31 km
Queen Elizabeth Public School
Elementary: Public
1.50 km
Walter E Harris Public School
Elementary: Public
0.94 km
Dr S J Phillips Public School
Elementary: Public
0.85 km
DCE - Under 21 Collegiate Institute and Vocational School
Secondary: Public
2.92 km
Monsignor Paul Dwyer Catholic High School
Secondary: Catholic
2.57 km
R S Mclaughlin Collegiate and Vocational Institute
Secondary: Public
2.60 km
Eastdale Collegiate and Vocational Institute
Secondary: Public
2.40 km
O'Neill Collegiate and Vocational Institute
Secondary: Public
1.62 km
Maxwell Heights Secondary School
Secondary: Public
3.07 km














