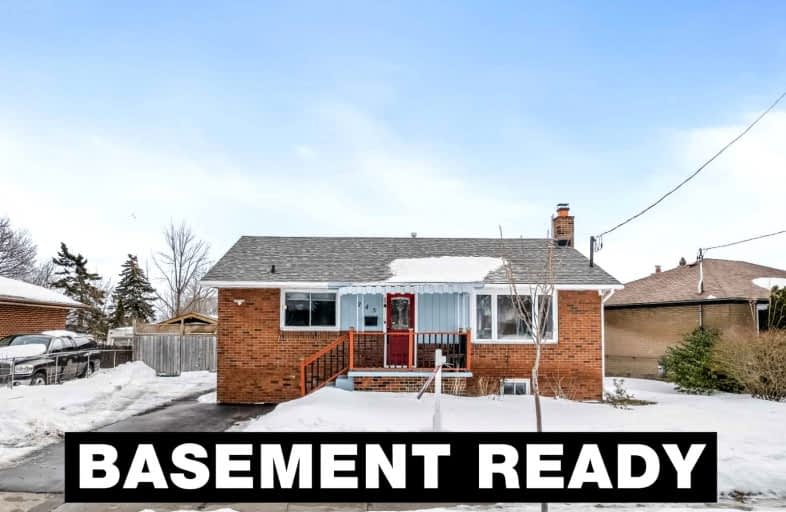
Video Tour

St Hedwig Catholic School
Elementary: Catholic
1.11 km
Monsignor John Pereyma Elementary Catholic School
Elementary: Catholic
1.37 km
St John XXIII Catholic School
Elementary: Catholic
1.78 km
Forest View Public School
Elementary: Public
1.95 km
David Bouchard P.S. Elementary Public School
Elementary: Public
0.70 km
Clara Hughes Public School Elementary Public School
Elementary: Public
0.90 km
DCE - Under 21 Collegiate Institute and Vocational School
Secondary: Public
2.81 km
Durham Alternative Secondary School
Secondary: Public
3.89 km
G L Roberts Collegiate and Vocational Institute
Secondary: Public
3.50 km
Monsignor John Pereyma Catholic Secondary School
Secondary: Catholic
1.48 km
Eastdale Collegiate and Vocational Institute
Secondary: Public
2.53 km
O'Neill Collegiate and Vocational Institute
Secondary: Public
3.45 km













