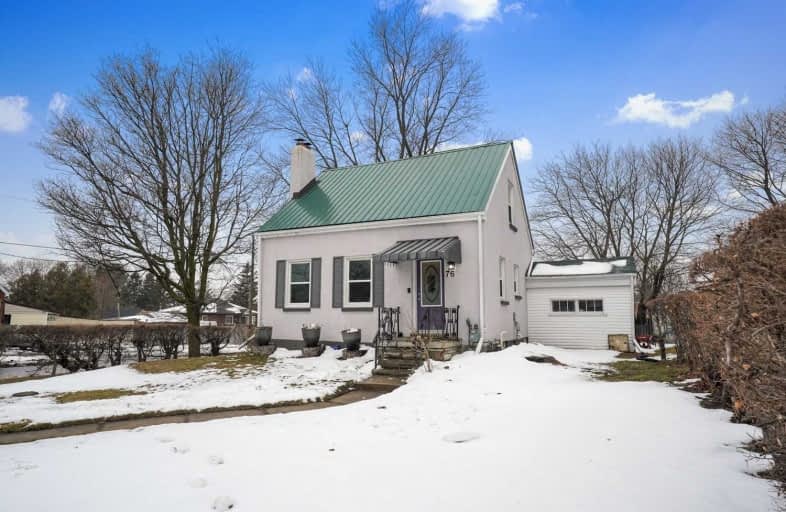
Monsignor John Pereyma Elementary Catholic School
Elementary: Catholic
1.07 km
Monsignor Philip Coffey Catholic School
Elementary: Catholic
1.31 km
Bobby Orr Public School
Elementary: Public
0.36 km
Lakewoods Public School
Elementary: Public
1.09 km
Glen Street Public School
Elementary: Public
0.79 km
Dr C F Cannon Public School
Elementary: Public
0.75 km
DCE - Under 21 Collegiate Institute and Vocational School
Secondary: Public
2.94 km
Durham Alternative Secondary School
Secondary: Public
3.52 km
G L Roberts Collegiate and Vocational Institute
Secondary: Public
1.29 km
Monsignor John Pereyma Catholic Secondary School
Secondary: Catholic
0.98 km
Eastdale Collegiate and Vocational Institute
Secondary: Public
4.54 km
O'Neill Collegiate and Vocational Institute
Secondary: Public
4.18 km






