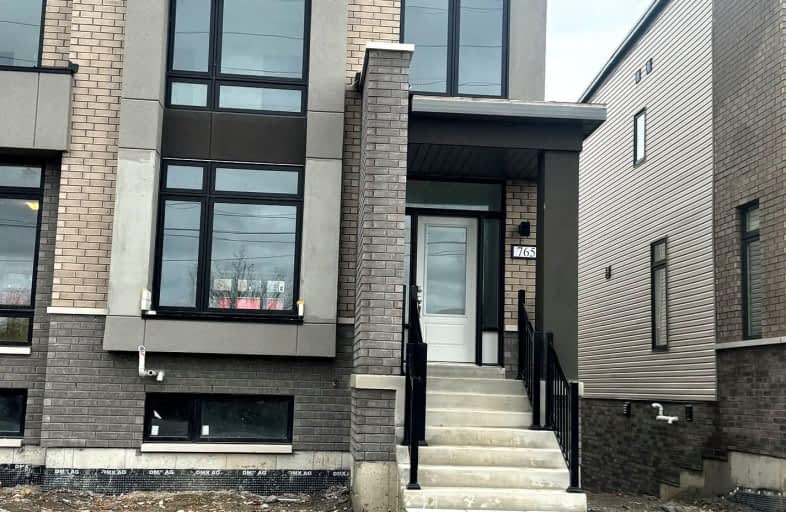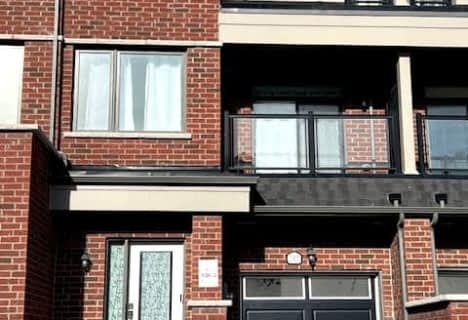Car-Dependent
- Most errands require a car.
34
/100
Some Transit
- Most errands require a car.
45
/100
Somewhat Bikeable
- Most errands require a car.
28
/100

Unnamed Windfields Farm Public School
Elementary: Public
1.94 km
Jeanne Sauvé Public School
Elementary: Public
1.27 km
Father Joseph Venini Catholic School
Elementary: Catholic
1.87 km
Kedron Public School
Elementary: Public
0.67 km
St John Bosco Catholic School
Elementary: Catholic
1.25 km
Sherwood Public School
Elementary: Public
1.31 km
Father Donald MacLellan Catholic Sec Sch Catholic School
Secondary: Catholic
5.33 km
Monsignor Paul Dwyer Catholic High School
Secondary: Catholic
5.12 km
R S Mclaughlin Collegiate and Vocational Institute
Secondary: Public
5.45 km
Eastdale Collegiate and Vocational Institute
Secondary: Public
5.36 km
O'Neill Collegiate and Vocational Institute
Secondary: Public
5.35 km
Maxwell Heights Secondary School
Secondary: Public
1.54 km
-
Kedron Park & Playground
452 Britannia Ave E, Oshawa ON L1L 1B7 0.85km -
Sherwood Park & Playground
559 Ormond Dr, Oshawa ON L1K 2L4 1.29km -
Grand Ridge Park
Oshawa ON 2.49km
-
RBC Royal Bank
800 Taunton Rd E (Harmony Rd), Oshawa ON L1K 1B7 2.13km -
President's Choice Financial ATM
2045 Simcoe St N, Oshawa ON L1G 0C7 2.19km -
TD Canada Trust ATM
2061 Simcoe St N, Oshawa ON L1G 0C8 2.23km














