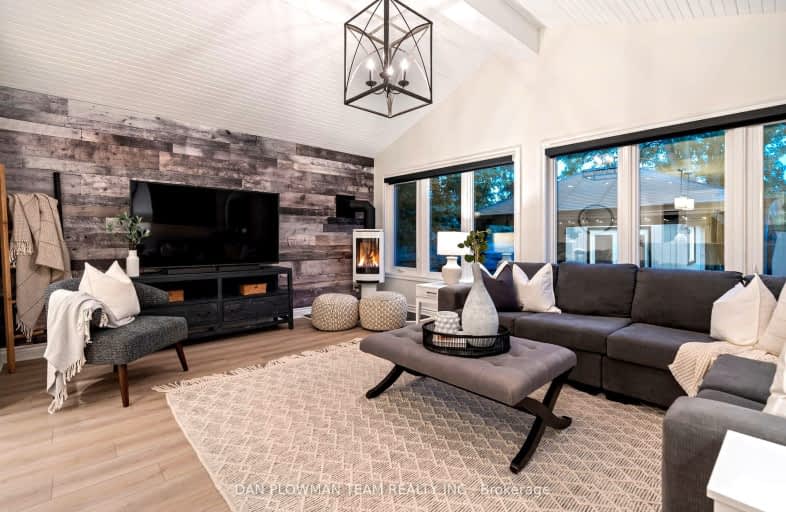Somewhat Walkable
- Some errands can be accomplished on foot.
62
/100
Some Transit
- Most errands require a car.
48
/100
Bikeable
- Some errands can be accomplished on bike.
62
/100

Mary Street Community School
Elementary: Public
1.27 km
Hillsdale Public School
Elementary: Public
1.25 km
Beau Valley Public School
Elementary: Public
1.64 km
Woodcrest Public School
Elementary: Public
1.47 km
St Christopher Catholic School
Elementary: Catholic
1.12 km
Dr S J Phillips Public School
Elementary: Public
0.52 km
DCE - Under 21 Collegiate Institute and Vocational School
Secondary: Public
1.89 km
Father Donald MacLellan Catholic Sec Sch Catholic School
Secondary: Catholic
1.83 km
Durham Alternative Secondary School
Secondary: Public
2.03 km
Monsignor Paul Dwyer Catholic High School
Secondary: Catholic
1.67 km
R S Mclaughlin Collegiate and Vocational Institute
Secondary: Public
1.50 km
O'Neill Collegiate and Vocational Institute
Secondary: Public
0.66 km
-
Somerset Park
Oshawa ON 1.53km -
Central Park
Centre St (Gibb St), Oshawa ON 2.32km -
Bathe Park Community Centre
298 Eulalie Ave (Eulalie Ave & Oshawa Blvd), Oshawa ON L1H 2B7 2.34km
-
Scotiabank
75 King St W, Oshawa ON L1H 8W7 1.56km -
Western Union
245 King St W, Oshawa ON L1J 2J7 1.64km -
BMO Bank of Montreal
520 King St W, Oshawa ON L1J 2K9 2.02km














