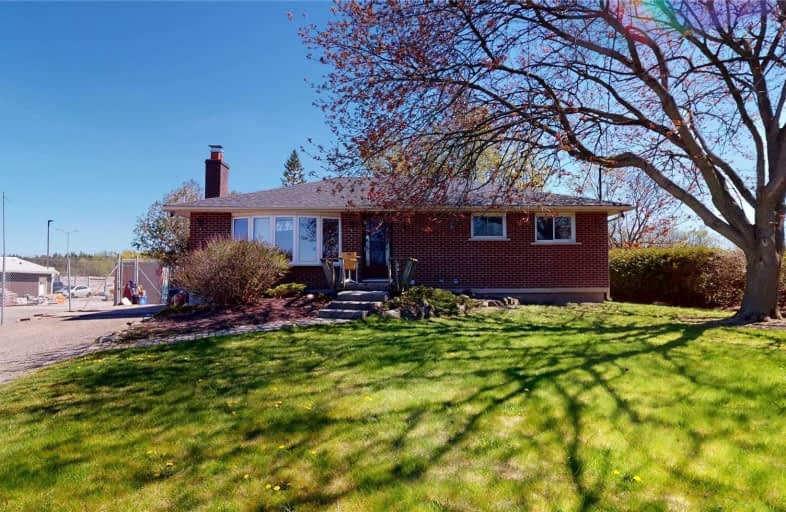
3D Walkthrough

Campbell Children's School
Elementary: Hospital
1.41 km
St Hedwig Catholic School
Elementary: Catholic
1.49 km
St John XXIII Catholic School
Elementary: Catholic
1.61 km
Forest View Public School
Elementary: Public
1.85 km
David Bouchard P.S. Elementary Public School
Elementary: Public
1.08 km
Clara Hughes Public School Elementary Public School
Elementary: Public
1.10 km
DCE - Under 21 Collegiate Institute and Vocational School
Secondary: Public
3.19 km
G L Roberts Collegiate and Vocational Institute
Secondary: Public
3.59 km
Monsignor John Pereyma Catholic Secondary School
Secondary: Catholic
1.73 km
Courtice Secondary School
Secondary: Public
4.51 km
Eastdale Collegiate and Vocational Institute
Secondary: Public
2.69 km
O'Neill Collegiate and Vocational Institute
Secondary: Public
3.80 km













