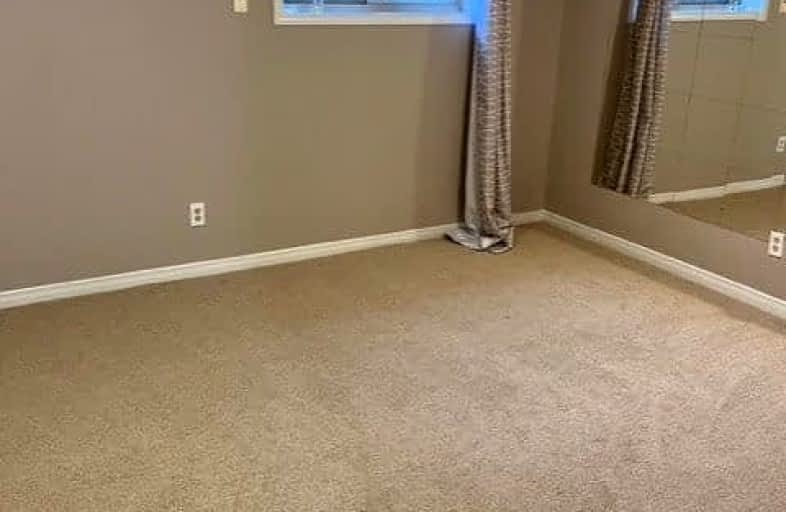
Sir Albert Love Catholic School
Elementary: CatholicHarmony Heights Public School
Elementary: PublicGordon B Attersley Public School
Elementary: PublicSt Joseph Catholic School
Elementary: CatholicWalter E Harris Public School
Elementary: PublicPierre Elliott Trudeau Public School
Elementary: PublicDCE - Under 21 Collegiate Institute and Vocational School
Secondary: PublicDurham Alternative Secondary School
Secondary: PublicR S Mclaughlin Collegiate and Vocational Institute
Secondary: PublicEastdale Collegiate and Vocational Institute
Secondary: PublicO'Neill Collegiate and Vocational Institute
Secondary: PublicMaxwell Heights Secondary School
Secondary: Public-
M&M Food Market
6-766 Taunton Road East, Oshawa 1.16km -
Food Basics
555 Rossland Road East, Oshawa 1.17km -
Walmart Grocery Pickup
1471 Harmony Road North, Oshawa 1.44km
-
WillingSpirits
392 Lambeth Court, Oshawa 0.99km -
LCBO
Rossland Square, 555 Rossland Road East, Oshawa 1.14km -
Purple Skull Brewing Company
285 Taunton Road East, Oshawa 1.44km
-
Canuck Eats FREE Delivery From Local Restaurants in Oshawa
570 Beatrice Street East Suite 16, Oshawa 0.6km -
Kakemono Sushi Bar & Restaurant
1300 Harmony Road North, Oshawa 0.95km -
Subway
789 Taunton Road East Unit F1, Oshawa 0.99km
-
Great Food
712 Elderberry Drive, Oshawa 0.18km -
Tim Hortons
767 Taunton Road East, Oshawa 1.01km -
Country Style
Canadian Tire, 1333 Wilson Road North, Oshawa 1.05km
-
RBC Royal Bank ATM
1311 Harmony Road North, Oshawa 1.05km -
CIBC Branch with ATM
1371 Wilson Road North, Oshawa 1.14km -
RBC Royal Bank
800 Taunton Road East, Oshawa 1.14km
-
Circle K
Canada 1.06km -
Circle K
1311 Harmony Road North, Oshawa 1.06km -
Esso
1311 Harmony Road North, Oshawa 1.06km
-
Transformations Yoga and Pilates Studio
618 Brasswinds Trail, Oshawa 0.5km -
Orangetheory Fitness
789 Taunton Road East, Oshawa 0.97km -
Wendy's Therapeutic Movement
1050 Grandview Street North, Oshawa 1.11km
-
Attersley Park
884 Lavis Court, Oshawa 0.27km -
Grand Ridge Park
0E2,, 725 Grand Ridge Avenue, Oshawa 0.64km -
Ridge Valley Park
Oshawa 0.65km
-
Library
902 Taggart Crescent, Oshawa 0.81km -
Oshawa Public Libraries - Northview Branch
250 Beatrice Street East, Oshawa 1.52km -
Oshawa Public Libraries - Delpark Homes Centre Branch
1661 Harmony Road North, Oshawa 2.02km
-
Hillsdale Manor Home for the Aged
600 Oshawa Boulevard North, Oshawa 2.05km -
Durham Region Attendant Care Inc
809 Simcoe Street North, Oshawa 2.2km -
trueNorth Medical Oshawa Addiction Treatment Centre
1000 Simcoe Street North, Oshawa 2.23km
-
Shoppers Drug Mart
545 Rossland Road East, Oshawa 1.15km -
Shoppers Drug Mart
784 Taunton Road East, Oshawa 1.15km -
Harmony Valley Pharmacy
705 Grandview Street North #105A, Oshawa 1.15km
-
SmartCentres Oshawa North II
855-991 Taunton Road East, Oshawa 1.13km -
Rossland Square
555 Rossland Road East, Oshawa 1.16km -
O chush kush
991 Taunton Road East, Oshawa 1.2km
-
Cineplex Odeon Oshawa Cinemas
1351 Grandview Street North, Oshawa 1.64km -
Noah Dbagh
155 Glovers Road, Oshawa 2.17km
-
Bollocks Pub & Kitchen - Oshawa
555 Rossland Road East, Oshawa 1.13km -
Buffalo Wild Wings
903 Taunton Road East, Oshawa 1.15km -
The Toad Stool Pub and Restaurant
701 Grandview Street North, Oshawa 1.21km














