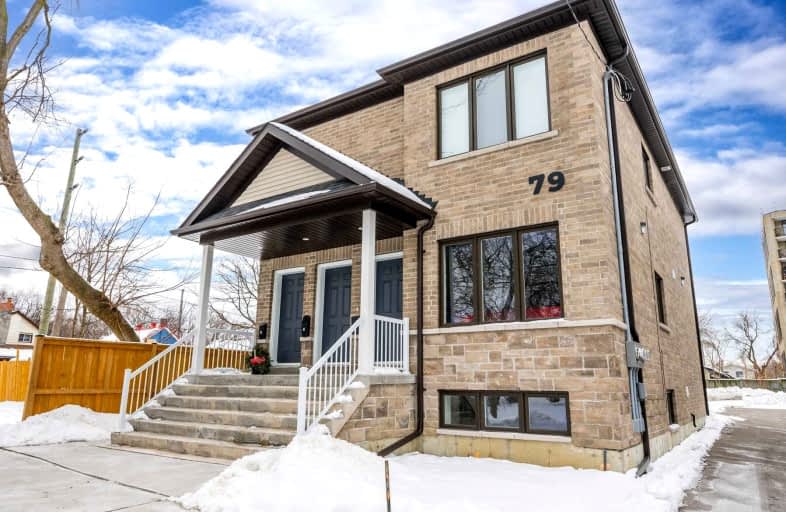Somewhat Walkable
- Some errands can be accomplished on foot.
Good Transit
- Some errands can be accomplished by public transportation.
Very Bikeable
- Most errands can be accomplished on bike.

St Hedwig Catholic School
Elementary: CatholicMary Street Community School
Elementary: PublicÉÉC Corpus-Christi
Elementary: CatholicSt Thomas Aquinas Catholic School
Elementary: CatholicVillage Union Public School
Elementary: PublicCoronation Public School
Elementary: PublicDCE - Under 21 Collegiate Institute and Vocational School
Secondary: PublicDurham Alternative Secondary School
Secondary: PublicG L Roberts Collegiate and Vocational Institute
Secondary: PublicMonsignor John Pereyma Catholic Secondary School
Secondary: CatholicEastdale Collegiate and Vocational Institute
Secondary: PublicO'Neill Collegiate and Vocational Institute
Secondary: Public-
Legend Of Fazios
33 Simcoe Street S, Oshawa, ON L1H 4G1 0.61km -
Atria Bar & Grill
59 King Street E, Oshawa, ON L1H 1B4 0.66km -
The Thirsty Monk Gastropub
21 Celina Street, Oshawa, ON L1H 7L9 0.66km
-
Brew Wizards Board Game Café
74 Celina Street, Oshawa, ON L1H 4N2 0.48km -
Tim Hortons
415 Simcoe St S, Oshawa, ON L1H 4J5 0.66km -
Isabella's Chocolate Cafe
2 King Street East, Oshawa, ON L1H 1A9 0.73km
-
Walters Pharmacy
140 Simcoe Street S, Oshawa, ON L1H 4G9 0.36km -
Saver's Drug Mart
97 King Street E, Oshawa, ON L1H 1B8 0.67km -
Shoppers Drug Mart
20 Warren Avenue, Oshawa, ON L1J 0A1 1.28km
-
Dairy Queen Grill & Chill
235 Simcoe St S & Gibb, Simcoe & Gibb, Oshawa, ON L1H 4H3 0.24km -
Free Topping Pizza
165 Simcoe Street S, Oshawa, ON L1H 4G8 0.27km -
Da Taste Take Out
153 Simcoe St S, Oshawa, ON L1H 4G8 0.3km
-
Oshawa Centre
419 King Street West, Oshawa, ON L1J 2K5 1.76km -
Whitby Mall
1615 Dundas Street E, Whitby, ON L1N 7G3 4.28km -
Costco
130 Ritson Road N, Oshawa, ON L1G 1Z7 1.16km
-
Urban Market Picks
27 Simcoe Street N, Oshawa, ON L1G 4R7 0.79km -
Nadim's No Frills
200 Ritson Road N, Oshawa, ON L1G 0B2 1.33km -
Agostino & Nancy's No Frills
151 Bloor St E, Oshawa, ON L1H 3M3 1.4km
-
The Beer Store
200 Ritson Road N, Oshawa, ON L1H 5J8 1.4km -
LCBO
400 Gibb Street, Oshawa, ON L1J 0B2 1.56km -
Liquor Control Board of Ontario
15 Thickson Road N, Whitby, ON L1N 8W7 4.41km
-
Ontario Motor Sales
140 Bond Street W, Oshawa, ON L1J 8M2 1.05km -
Mac's
531 Ritson Road S, Oshawa, ON L1H 5K5 1.12km -
Costco Gas
130 Ritson Road N, Oshawa, ON L1G 0A6 1.15km
-
Regent Theatre
50 King Street E, Oshawa, ON L1H 1B4 0.69km -
Landmark Cinemas
75 Consumers Drive, Whitby, ON L1N 9S2 5.19km -
Cineplex Odeon
1351 Grandview Street N, Oshawa, ON L1K 0G1 5.72km
-
Oshawa Public Library, McLaughlin Branch
65 Bagot Street, Oshawa, ON L1H 1N2 0.63km -
Whitby Public Library
701 Rossland Road E, Whitby, ON L1N 8Y9 6.61km -
Clarington Public Library
2950 Courtice Road, Courtice, ON L1E 2H8 6.74km
-
Lakeridge Health
1 Hospital Court, Oshawa, ON L1G 2B9 1.29km -
Ontario Shores Centre for Mental Health Sciences
700 Gordon Street, Whitby, ON L1N 5S9 8.58km -
Glazier Medical Centre
11 Gibb Street, Oshawa, ON L1H 2J9 0.35km
-
Memorial Park
100 Simcoe St S (John St), Oshawa ON 0.46km -
Mitchell Park
Mitchell St, Oshawa ON 0.82km -
Knights of Columbus Park
btwn Farewell St. & Riverside Dr. S, Oshawa ON 1.92km
-
Rbc Financial Group
40 King St W, Oshawa ON L1H 1A4 0.78km -
Scotiabank
75 King St W, Oshawa ON L1H 8W7 0.83km -
Oshawa Community Credit Union Ltd
214 King St E, Oshawa ON L1H 1C7 0.83km














