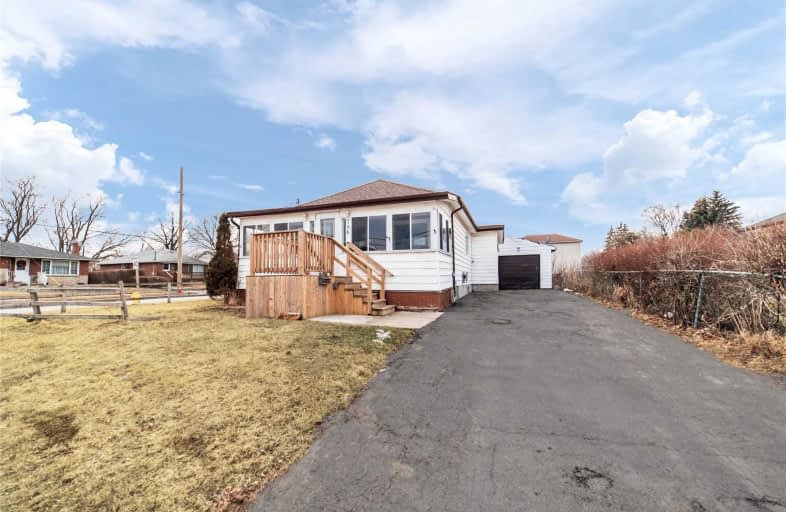
3D Walkthrough

College Hill Public School
Elementary: Public
1.26 km
Monsignor Philip Coffey Catholic School
Elementary: Catholic
1.60 km
ÉÉC Corpus-Christi
Elementary: Catholic
1.12 km
St Thomas Aquinas Catholic School
Elementary: Catholic
1.32 km
Glen Street Public School
Elementary: Public
0.52 km
Dr C F Cannon Public School
Elementary: Public
1.29 km
DCE - Under 21 Collegiate Institute and Vocational School
Secondary: Public
2.08 km
Durham Alternative Secondary School
Secondary: Public
2.39 km
G L Roberts Collegiate and Vocational Institute
Secondary: Public
2.07 km
Monsignor John Pereyma Catholic Secondary School
Secondary: Catholic
1.40 km
Eastdale Collegiate and Vocational Institute
Secondary: Public
4.46 km
O'Neill Collegiate and Vocational Institute
Secondary: Public
3.41 km







