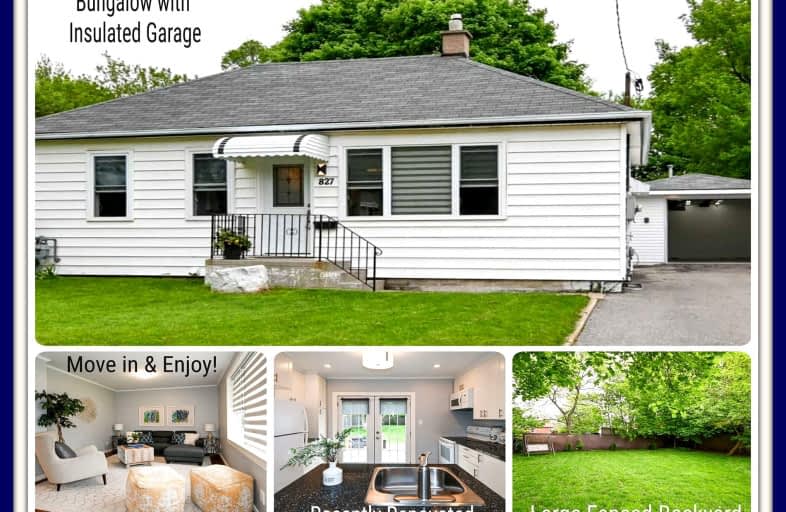Somewhat Walkable
- Some errands can be accomplished on foot.
Some Transit
- Most errands require a car.
Bikeable
- Some errands can be accomplished on bike.

St Hedwig Catholic School
Elementary: CatholicMonsignor John Pereyma Elementary Catholic School
Elementary: CatholicBobby Orr Public School
Elementary: PublicGlen Street Public School
Elementary: PublicDr C F Cannon Public School
Elementary: PublicDavid Bouchard P.S. Elementary Public School
Elementary: PublicDCE - Under 21 Collegiate Institute and Vocational School
Secondary: PublicDurham Alternative Secondary School
Secondary: PublicG L Roberts Collegiate and Vocational Institute
Secondary: PublicMonsignor John Pereyma Catholic Secondary School
Secondary: CatholicEastdale Collegiate and Vocational Institute
Secondary: PublicO'Neill Collegiate and Vocational Institute
Secondary: Public-
Mitchell Park
Mitchell St, Oshawa ON 1.51km -
Kingside Park
Dean and Wilson, Oshawa ON 1.5km -
Central Park
Centre St (Gibb St), Oshawa ON 1.82km
-
CIBC
540 Laval Dr, Oshawa ON L1J 0B5 2.5km -
CIBC
2 Simcoe St S, Oshawa ON L1H 8C1 2.58km -
TD Canada Trust Branch and ATM
4 King St W, Oshawa ON L1H 1A3 2.62km














