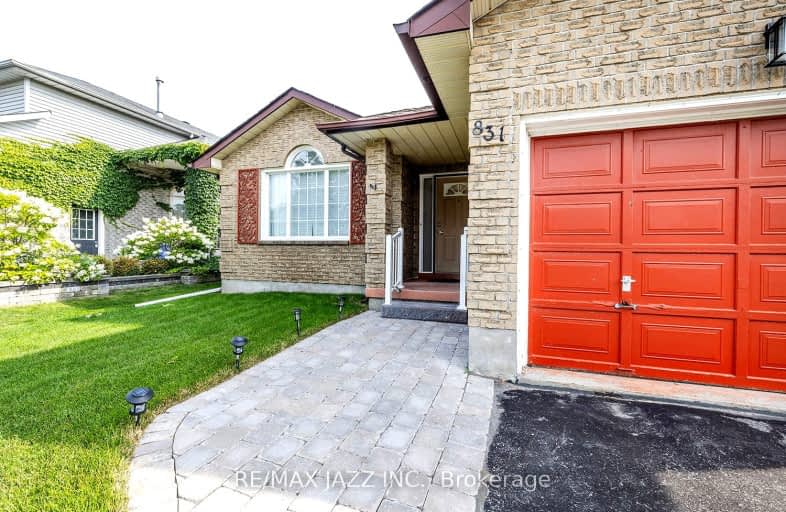Car-Dependent
- Most errands require a car.
42
/100
Some Transit
- Most errands require a car.
44
/100
Somewhat Bikeable
- Most errands require a car.
32
/100

Sir Albert Love Catholic School
Elementary: Catholic
1.80 km
Harmony Heights Public School
Elementary: Public
1.14 km
Gordon B Attersley Public School
Elementary: Public
0.27 km
St Joseph Catholic School
Elementary: Catholic
0.70 km
Walter E Harris Public School
Elementary: Public
1.69 km
Pierre Elliott Trudeau Public School
Elementary: Public
1.17 km
DCE - Under 21 Collegiate Institute and Vocational School
Secondary: Public
4.12 km
Durham Alternative Secondary School
Secondary: Public
4.75 km
R S Mclaughlin Collegiate and Vocational Institute
Secondary: Public
4.17 km
Eastdale Collegiate and Vocational Institute
Secondary: Public
2.15 km
O'Neill Collegiate and Vocational Institute
Secondary: Public
2.97 km
Maxwell Heights Secondary School
Secondary: Public
1.98 km













