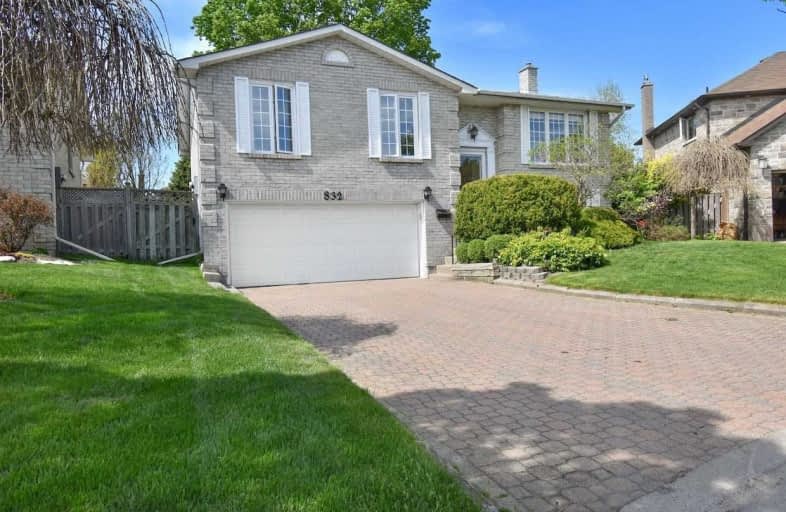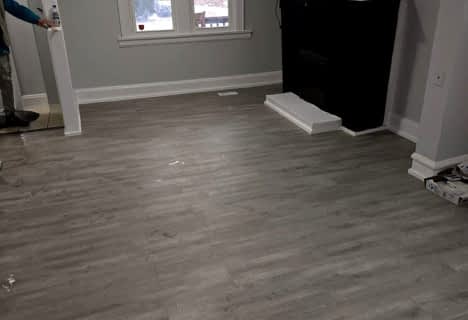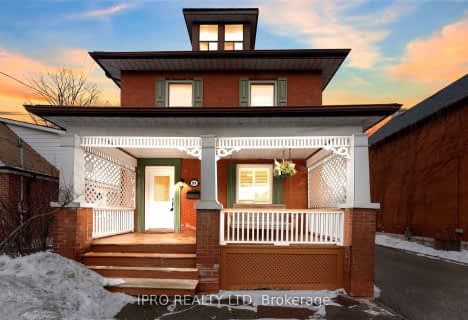
Adelaide Mclaughlin Public School
Elementary: Public
1.07 km
St Paul Catholic School
Elementary: Catholic
1.25 km
Stephen G Saywell Public School
Elementary: Public
1.41 km
Sir Samuel Steele Public School
Elementary: Public
1.43 km
John Dryden Public School
Elementary: Public
1.13 km
St Mark the Evangelist Catholic School
Elementary: Catholic
1.40 km
Father Donald MacLellan Catholic Sec Sch Catholic School
Secondary: Catholic
0.74 km
Durham Alternative Secondary School
Secondary: Public
3.05 km
Monsignor Paul Dwyer Catholic High School
Secondary: Catholic
0.86 km
R S Mclaughlin Collegiate and Vocational Institute
Secondary: Public
1.18 km
Anderson Collegiate and Vocational Institute
Secondary: Public
3.26 km
Father Leo J Austin Catholic Secondary School
Secondary: Catholic
2.72 km














