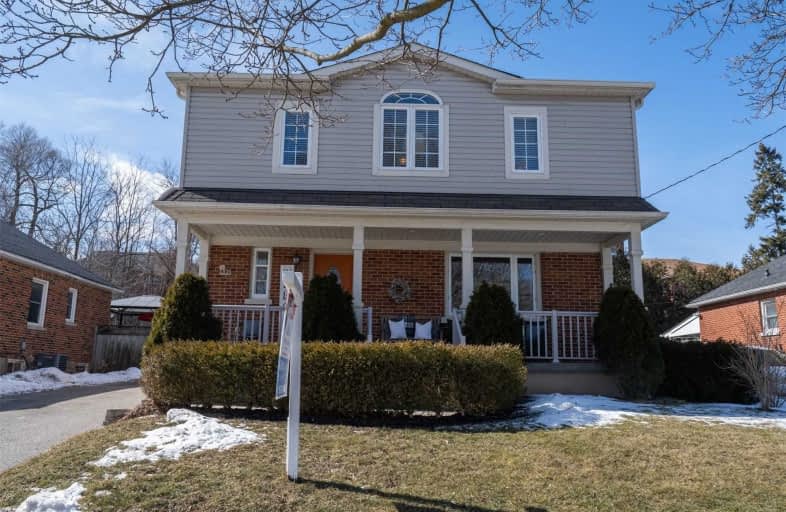
Hillsdale Public School
Elementary: Public
1.18 km
Beau Valley Public School
Elementary: Public
0.69 km
Sunset Heights Public School
Elementary: Public
1.14 km
Queen Elizabeth Public School
Elementary: Public
1.14 km
Walter E Harris Public School
Elementary: Public
1.52 km
Dr S J Phillips Public School
Elementary: Public
0.63 km
DCE - Under 21 Collegiate Institute and Vocational School
Secondary: Public
2.95 km
Father Donald MacLellan Catholic Sec Sch Catholic School
Secondary: Catholic
2.15 km
Durham Alternative Secondary School
Secondary: Public
3.12 km
Monsignor Paul Dwyer Catholic High School
Secondary: Catholic
1.93 km
R S Mclaughlin Collegiate and Vocational Institute
Secondary: Public
2.03 km
O'Neill Collegiate and Vocational Institute
Secondary: Public
1.63 km














