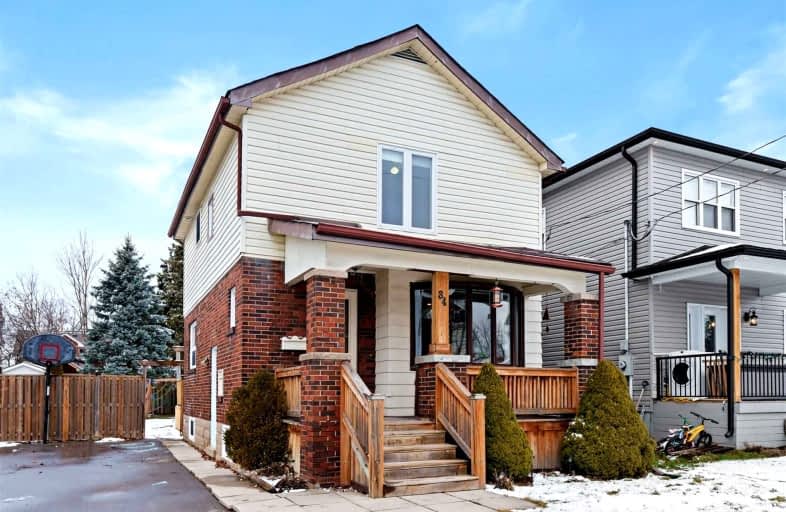Car-Dependent
- Almost all errands require a car.
Some Transit
- Most errands require a car.
Bikeable
- Some errands can be accomplished on bike.

Mary Street Community School
Elementary: PublicHillsdale Public School
Elementary: PublicBeau Valley Public School
Elementary: PublicWoodcrest Public School
Elementary: PublicSt Christopher Catholic School
Elementary: CatholicDr S J Phillips Public School
Elementary: PublicDCE - Under 21 Collegiate Institute and Vocational School
Secondary: PublicFather Donald MacLellan Catholic Sec Sch Catholic School
Secondary: CatholicDurham Alternative Secondary School
Secondary: PublicMonsignor Paul Dwyer Catholic High School
Secondary: CatholicR S Mclaughlin Collegiate and Vocational Institute
Secondary: PublicO'Neill Collegiate and Vocational Institute
Secondary: Public-
Fionn MacCool's
214 Ritson Road N, Oshawa, ON L1G 0B2 1.45km -
Cork & Bean
8 Simcoe Street N, Oshawa, ON L1G 4R8 1.73km -
The Thirsty Monk Gastropub
21 Celina Street, Oshawa, ON L1H 7L9 1.8km
-
Coffee Time
500 Rossland Road West, Oshawa, ON L1J 3H2 1.38km -
Cafe Oshawa House
62 King Street W, Oshawa, ON L1H 1A6 1.73km -
Cork & Bean
8 Simcoe Street N, Oshawa, ON L1G 4R8 1.73km
-
IDA SCOTTS DRUG MART
1000 Simcoe Street N, Oshawa, ON L1G 4W4 1.38km -
Shoppers Drug Mart
20 Warren Avenue, Oshawa, ON L1J 0A1 1.76km -
Saver's Drug Mart
97 King Street E, Oshawa, ON L1H 1B8 1.83km
-
Papa's Pizza Land
680 Hortop Street, Oshawa, ON L1G 4N6 0.36km -
Johnny's North End Burgers
433 Simcoe Street N, Unit 3, Oshawa, ON L1G 4T7 0.5km -
Chicago's Diner Blues & Jazz
926 Simcoe Street N, Oshawa, ON L1G 4W2 1.13km
-
Oshawa Centre
419 King Street West, Oshawa, ON L1J 2K5 2.4km -
Whitby Mall
1615 Dundas Street E, Whitby, ON L1N 7G3 4.22km -
The Dollar Store Plus
500 Rossland Road W, Oshawa, ON L1J 3H2 1.32km
-
Buckingham Meat Market
28 Buckingham Avenue, Oshawa, ON L1G 2K3 0.24km -
Nadim's No Frills
200 Ritson Road N, Oshawa, ON L1G 0B2 1.42km -
Urban Market Picks
27 Simcoe Street N, Oshawa, ON L1G 4R7 1.68km
-
The Beer Store
200 Ritson Road N, Oshawa, ON L1H 5J8 1.37km -
LCBO
400 Gibb Street, Oshawa, ON L1J 0B2 2.74km -
Liquor Control Board of Ontario
15 Thickson Road N, Whitby, ON L1N 8W7 4.12km
-
Pioneer Petroleums
925 Simcoe Street N, Oshawa, ON L1G 4W3 1.17km -
Simcoe Shell
962 Simcoe Street N, Oshawa, ON L1G 4W2 1.24km -
Ontario Motor Sales
140 Bond Street W, Oshawa, ON L1J 8M2 1.65km
-
Regent Theatre
50 King Street E, Oshawa, ON L1H 1B4 1.78km -
Cineplex Odeon
1351 Grandview Street N, Oshawa, ON L1K 0G1 4.42km -
Landmark Cinemas
75 Consumers Drive, Whitby, ON L1N 9S2 5.74km
-
Oshawa Public Library, McLaughlin Branch
65 Bagot Street, Oshawa, ON L1H 1N2 1.98km -
Whitby Public Library
701 Rossland Road E, Whitby, ON L1N 8Y9 5.49km -
Whitby Public Library
405 Dundas Street W, Whitby, ON L1N 6A1 6.92km
-
Lakeridge Health
1 Hospital Court, Oshawa, ON L1G 2B9 1.37km -
Ontario Shores Centre for Mental Health Sciences
700 Gordon Street, Whitby, ON L1N 5S9 9.13km -
R S McLaughlin Durham Regional Cancer Centre
1 Hospital Court, Lakeridge Health, Oshawa, ON L1G 2B9 0.78km
-
Memorial Park
100 Simcoe St S (John St), Oshawa ON 2.09km -
Sunnyside Park
Stacey Ave, Oshawa ON 2.6km -
Harmony Park
2.9km
-
Scotiabank
75 King St W, Oshawa ON L1H 8W7 1.79km -
CIBC
2 Simcoe St S, Oshawa ON L1H 8C1 1.79km -
Laurentian Bank of Canada
305 King St W, Oshawa ON L1J 2J8 1.91km














