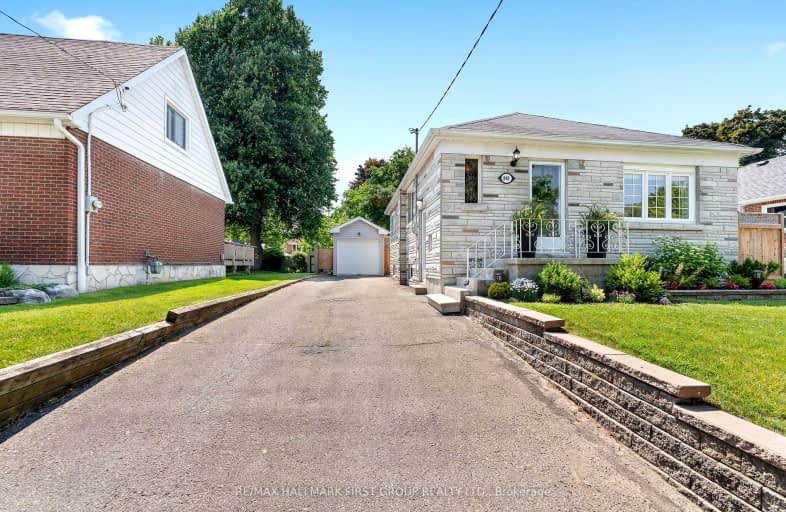
Car-Dependent
- Most errands require a car.
Some Transit
- Most errands require a car.
Bikeable
- Some errands can be accomplished on bike.

Hillsdale Public School
Elementary: PublicBeau Valley Public School
Elementary: PublicSunset Heights Public School
Elementary: PublicQueen Elizabeth Public School
Elementary: PublicWalter E Harris Public School
Elementary: PublicDr S J Phillips Public School
Elementary: PublicDCE - Under 21 Collegiate Institute and Vocational School
Secondary: PublicFather Donald MacLellan Catholic Sec Sch Catholic School
Secondary: CatholicDurham Alternative Secondary School
Secondary: PublicMonsignor Paul Dwyer Catholic High School
Secondary: CatholicR S Mclaughlin Collegiate and Vocational Institute
Secondary: PublicO'Neill Collegiate and Vocational Institute
Secondary: Public-
The Crooked Uncle
1180 Simcoe St N, Ste 8, Oshawa, ON L1G 4W8 1.08km -
Wild Wing
1155 Ritson Road N, Oshawa, ON L1G 8B9 1.14km -
Double Apple Cafe & Shisha Lounge
1251 Simcoe Street, Unit 4, Oshawa, ON L1G 4X1 1.27km
-
Markcol
1170 Simcoe St N, Oshawa, ON L1G 4W8 1.05km -
Tim Hortons
1251 Simcoe Street N, Oshawa, ON L1G 4X1 1.28km -
Double Apple Cafe & Shisha Lounge
1251 Simcoe Street, Unit 4, Oshawa, ON L1G 4X1 1.27km
-
IDA SCOTTS DRUG MART
1000 Simcoe Street N, Oshawa, ON L1G 4W4 0.61km -
Shoppers Drug Mart
300 Taunton Road E, Oshawa, ON L1G 7T4 1.73km -
Saver's Drug Mart
97 King Street E, Oshawa, ON L1H 1B8 2.6km
-
Chicago's Diner Blues & Jazz
926 Simcoe Street N, Oshawa, ON L1G 4W2 0.37km -
Papa's Pizza Land
680 Hortop Street, Oshawa, ON L1G 4N6 0.69km -
Grace Kitchen
1050 Simcoe Street N, Oshawa, ON L1G 4W5 0.7km
-
Oshawa Centre
419 King Street West, Oshawa, ON L1J 2K5 3.42km -
Whitby Mall
1615 Dundas Street E, Whitby, ON L1N 7G3 5.13km -
The Dollar Store Plus
500 Rossland Road W, Oshawa, ON L1J 3H2 1.91km
-
FreshCo
1150 Simcoe Street N, Oshawa, ON L1G 4W7 1km -
BUCKINGHAM Meat MARKET
28 Buckingham Avenue, Oshawa, ON L1G 2K3 1.1km -
Metro
1265 Ritson Road N, Oshawa, ON L1G 3V2 1.47km
-
The Beer Store
200 Ritson Road N, Oshawa, ON L1H 5J8 1.94km -
LCBO
400 Gibb Street, Oshawa, ON L1J 0B2 3.74km -
Liquor Control Board of Ontario
15 Thickson Road N, Whitby, ON L1N 8W7 4.99km
-
Pioneer Petroleums
925 Simcoe Street N, Oshawa, ON L1G 4W3 0.38km -
Simcoe Shell
962 Simcoe Street N, Oshawa, ON L1G 4W2 0.46km -
North Auto Repair
1363 Simcoe Street N, Oshawa, ON L1G 4X5 1.61km
-
Regent Theatre
50 King Street E, Oshawa, ON L1H 1B3 2.58km -
Cineplex Odeon
1351 Grandview Street N, Oshawa, ON L1K 0G1 3.53km -
Landmark Cinemas
75 Consumers Drive, Whitby, ON L1N 9S2 6.71km
-
Oshawa Public Library, McLaughlin Branch
65 Bagot Street, Oshawa, ON L1H 1N2 2.87km -
Whitby Public Library
701 Rossland Road E, Whitby, ON L1N 8Y9 6.06km -
Clarington Public Library
2950 Courtice Road, Courtice, ON L1E 2H8 7.29km
-
Lakeridge Health
1 Hospital Court, Oshawa, ON L1G 2B9 2.34km -
Ontario Shores Centre for Mental Health Sciences
700 Gordon Street, Whitby, ON L1N 5S9 10.06km -
R S McLaughlin Durham Regional Cancer Centre
1 Hospital Court, Lakeridge Health, Oshawa, ON L1G 2B9 1.69km
-
Attersley Park
Attersley Dr (Wilson Road), Oshawa ON 1.8km -
Grand Ridge Park
Oshawa ON 2.3km -
Sherwood Park & Playground
559 Ormond Dr, Oshawa ON L1K 2L4 2.49km
-
Localcoin Bitcoin ATM - Tom's Food Store
100 Nonquon Rd, Oshawa ON L1G 3S4 1.02km -
BMO Bank of Montreal
555 Rossland Rd E, Oshawa ON L1K 1K8 1.62km -
BMO Bank of Montreal
206 Ritson Rd N, Oshawa ON L1G 0B2 2.1km













