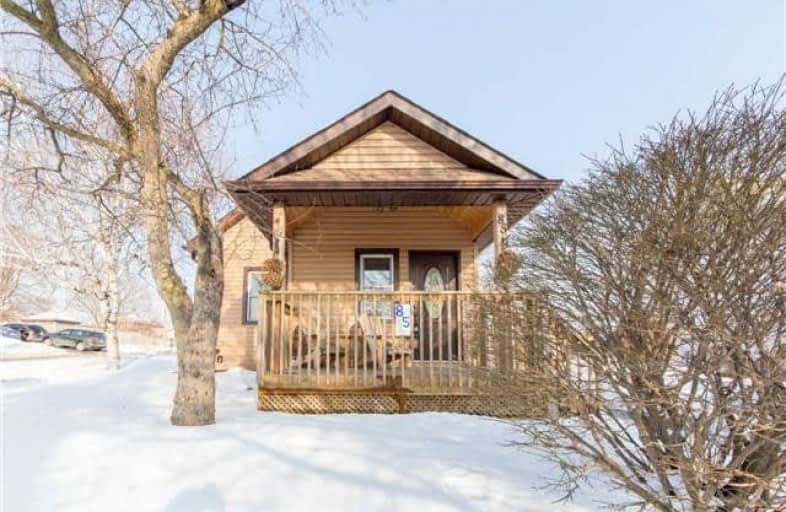
École élémentaire Antonine Maillet
Elementary: Public
0.81 km
Adelaide Mclaughlin Public School
Elementary: Public
1.64 km
St Thomas Aquinas Catholic School
Elementary: Catholic
1.59 km
Woodcrest Public School
Elementary: Public
0.68 km
Waverly Public School
Elementary: Public
0.95 km
St Christopher Catholic School
Elementary: Catholic
0.94 km
DCE - Under 21 Collegiate Institute and Vocational School
Secondary: Public
1.39 km
Father Donald MacLellan Catholic Sec Sch Catholic School
Secondary: Catholic
1.90 km
Durham Alternative Secondary School
Secondary: Public
0.50 km
Monsignor Paul Dwyer Catholic High School
Secondary: Catholic
1.94 km
R S Mclaughlin Collegiate and Vocational Institute
Secondary: Public
1.48 km
O'Neill Collegiate and Vocational Institute
Secondary: Public
1.62 km












