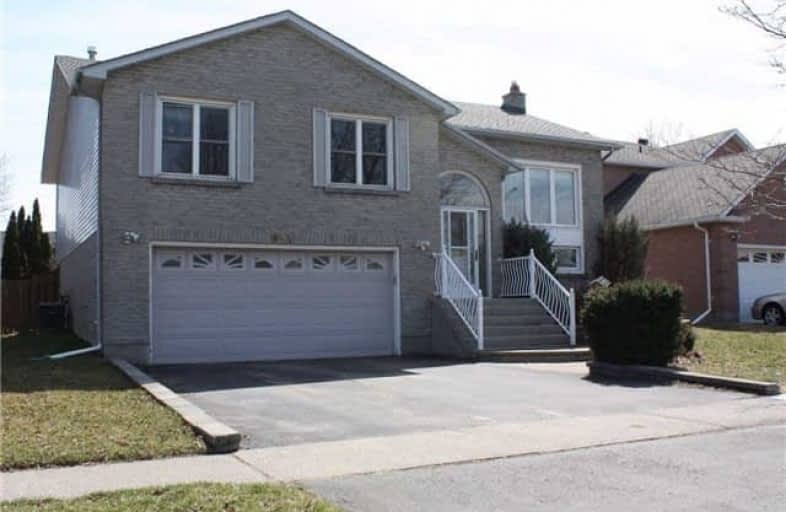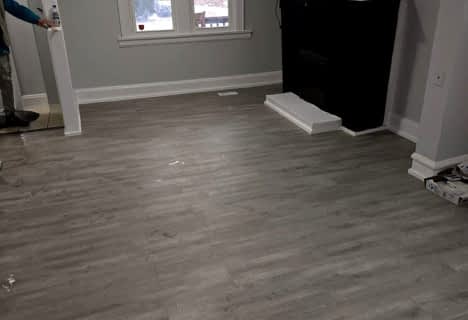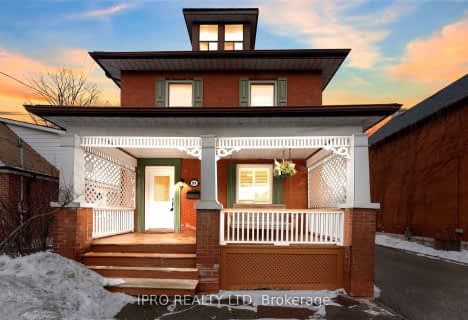
Adelaide Mclaughlin Public School
Elementary: Public
1.31 km
St Paul Catholic School
Elementary: Catholic
1.49 km
Stephen G Saywell Public School
Elementary: Public
1.71 km
Sir Samuel Steele Public School
Elementary: Public
1.21 km
John Dryden Public School
Elementary: Public
1.01 km
St Mark the Evangelist Catholic School
Elementary: Catholic
1.28 km
Father Donald MacLellan Catholic Sec Sch Catholic School
Secondary: Catholic
0.99 km
Monsignor Paul Dwyer Catholic High School
Secondary: Catholic
1.06 km
R S Mclaughlin Collegiate and Vocational Institute
Secondary: Public
1.44 km
Anderson Collegiate and Vocational Institute
Secondary: Public
3.45 km
Father Leo J Austin Catholic Secondary School
Secondary: Catholic
2.63 km
Sinclair Secondary School
Secondary: Public
2.78 km














