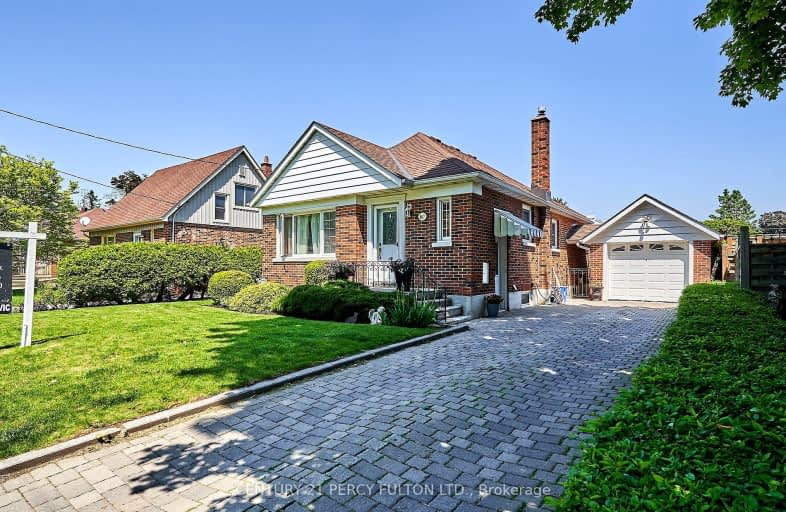Car-Dependent
- Most errands require a car.
Some Transit
- Most errands require a car.
Very Bikeable
- Most errands can be accomplished on bike.

Hillsdale Public School
Elementary: PublicFather Joseph Venini Catholic School
Elementary: CatholicBeau Valley Public School
Elementary: PublicSunset Heights Public School
Elementary: PublicQueen Elizabeth Public School
Elementary: PublicDr S J Phillips Public School
Elementary: PublicDCE - Under 21 Collegiate Institute and Vocational School
Secondary: PublicFather Donald MacLellan Catholic Sec Sch Catholic School
Secondary: CatholicDurham Alternative Secondary School
Secondary: PublicMonsignor Paul Dwyer Catholic High School
Secondary: CatholicR S Mclaughlin Collegiate and Vocational Institute
Secondary: PublicO'Neill Collegiate and Vocational Institute
Secondary: Public-
Brookside Park
ON 1.3km -
Sherwood Park & Playground
559 Ormond Dr, Oshawa ON L1K 2L4 2.51km -
Deer Valley Park
ON 2.86km
-
TD Bank Five Points
1211 Ritson Rd N, Oshawa ON L1G 8B9 1.28km -
TD Bank Financial Group
285 Taunton Rd E, Oshawa ON L1G 3V2 1.52km -
BMO Bank of Montreal
285C Taunton Rd E, Oshawa ON L1G 3V2 1.61km














