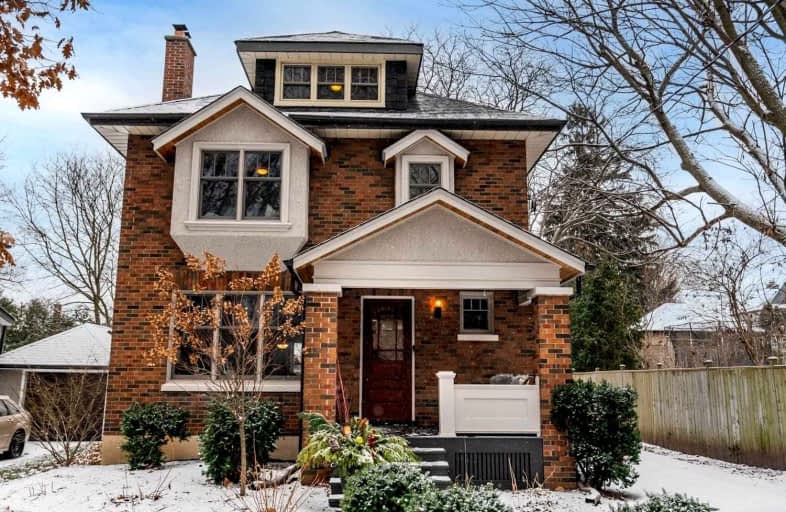
Mary Street Community School
Elementary: Public
1.00 km
Hillsdale Public School
Elementary: Public
0.83 km
Beau Valley Public School
Elementary: Public
1.58 km
Coronation Public School
Elementary: Public
1.27 km
Walter E Harris Public School
Elementary: Public
1.00 km
Dr S J Phillips Public School
Elementary: Public
0.65 km
DCE - Under 21 Collegiate Institute and Vocational School
Secondary: Public
1.76 km
Durham Alternative Secondary School
Secondary: Public
2.21 km
Monsignor Paul Dwyer Catholic High School
Secondary: Catholic
2.23 km
R S Mclaughlin Collegiate and Vocational Institute
Secondary: Public
2.05 km
Eastdale Collegiate and Vocational Institute
Secondary: Public
2.38 km
O'Neill Collegiate and Vocational Institute
Secondary: Public
0.45 km














