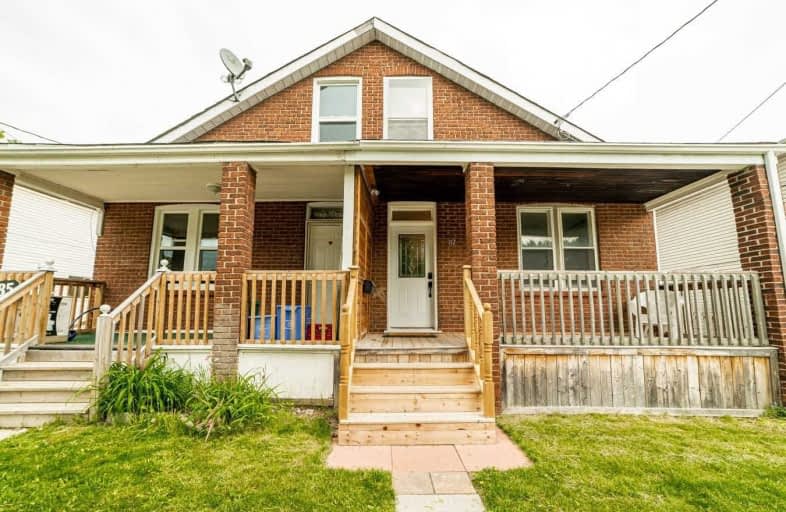
Mary Street Community School
Elementary: Public
1.25 km
College Hill Public School
Elementary: Public
1.37 km
ÉÉC Corpus-Christi
Elementary: Catholic
1.20 km
St Thomas Aquinas Catholic School
Elementary: Catholic
1.01 km
Village Union Public School
Elementary: Public
0.96 km
Waverly Public School
Elementary: Public
1.21 km
DCE - Under 21 Collegiate Institute and Vocational School
Secondary: Public
0.70 km
Father Donald MacLellan Catholic Sec Sch Catholic School
Secondary: Catholic
2.60 km
Durham Alternative Secondary School
Secondary: Public
0.42 km
Monsignor Paul Dwyer Catholic High School
Secondary: Catholic
2.61 km
R S Mclaughlin Collegiate and Vocational Institute
Secondary: Public
2.17 km
O'Neill Collegiate and Vocational Institute
Secondary: Public
1.54 km












