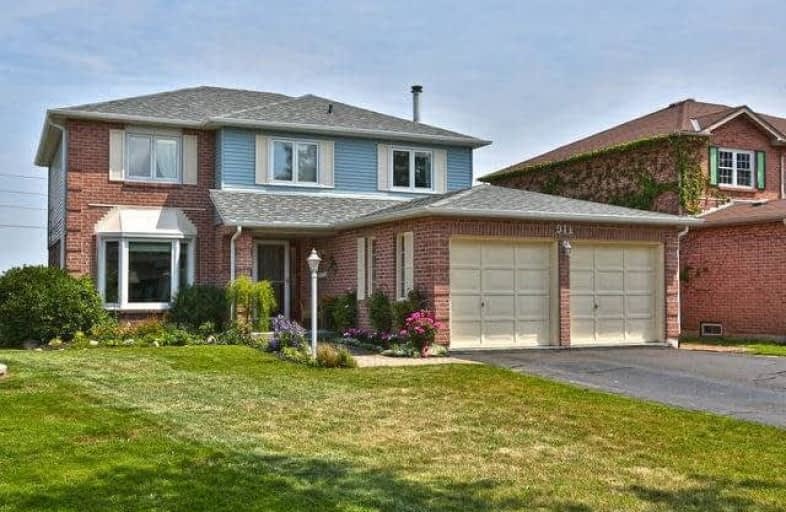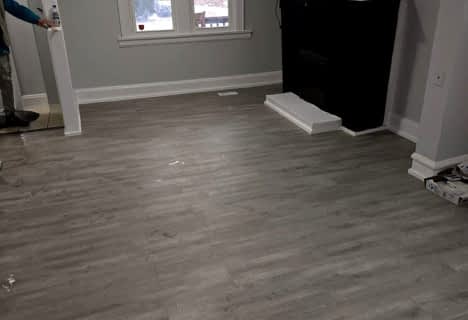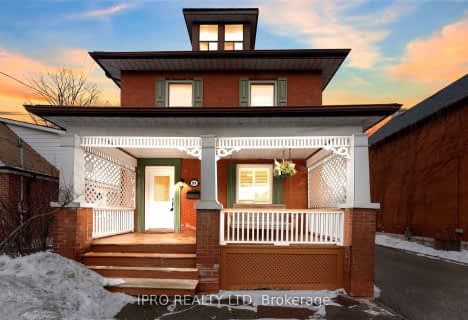
Adelaide Mclaughlin Public School
Elementary: Public
1.38 km
St Paul Catholic School
Elementary: Catholic
1.66 km
Stephen G Saywell Public School
Elementary: Public
1.87 km
Sir Samuel Steele Public School
Elementary: Public
1.20 km
John Dryden Public School
Elementary: Public
1.09 km
St Mark the Evangelist Catholic School
Elementary: Catholic
1.34 km
Father Donald MacLellan Catholic Sec Sch Catholic School
Secondary: Catholic
1.08 km
Monsignor Paul Dwyer Catholic High School
Secondary: Catholic
1.12 km
R S Mclaughlin Collegiate and Vocational Institute
Secondary: Public
1.52 km
Anderson Collegiate and Vocational Institute
Secondary: Public
3.62 km
Father Leo J Austin Catholic Secondary School
Secondary: Catholic
2.69 km
Sinclair Secondary School
Secondary: Public
2.79 km














