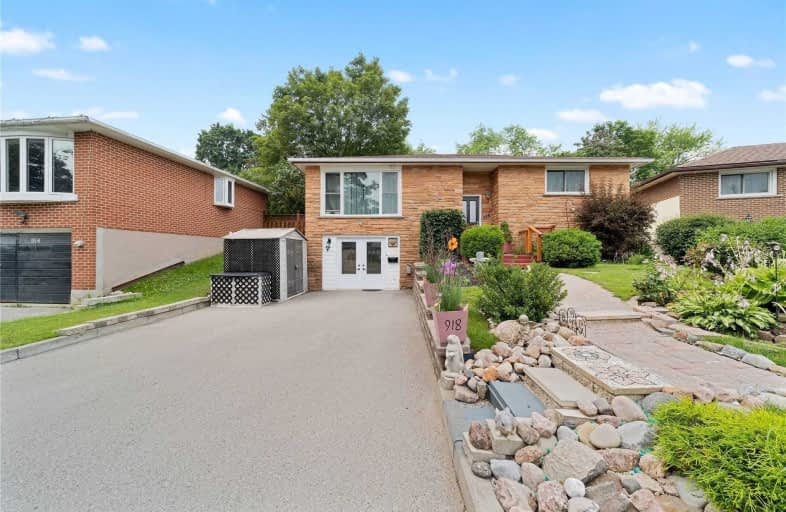
Video Tour

St Hedwig Catholic School
Elementary: Catholic
1.26 km
Mary Street Community School
Elementary: Public
1.30 km
College Hill Public School
Elementary: Public
1.57 km
ÉÉC Corpus-Christi
Elementary: Catholic
1.20 km
St Thomas Aquinas Catholic School
Elementary: Catholic
1.19 km
Village Union Public School
Elementary: Public
0.25 km
DCE - Under 21 Collegiate Institute and Vocational School
Secondary: Public
0.66 km
Durham Alternative Secondary School
Secondary: Public
1.59 km
G L Roberts Collegiate and Vocational Institute
Secondary: Public
3.47 km
Monsignor John Pereyma Catholic Secondary School
Secondary: Catholic
1.61 km
Eastdale Collegiate and Vocational Institute
Secondary: Public
3.08 km
O'Neill Collegiate and Vocational Institute
Secondary: Public
1.90 km













