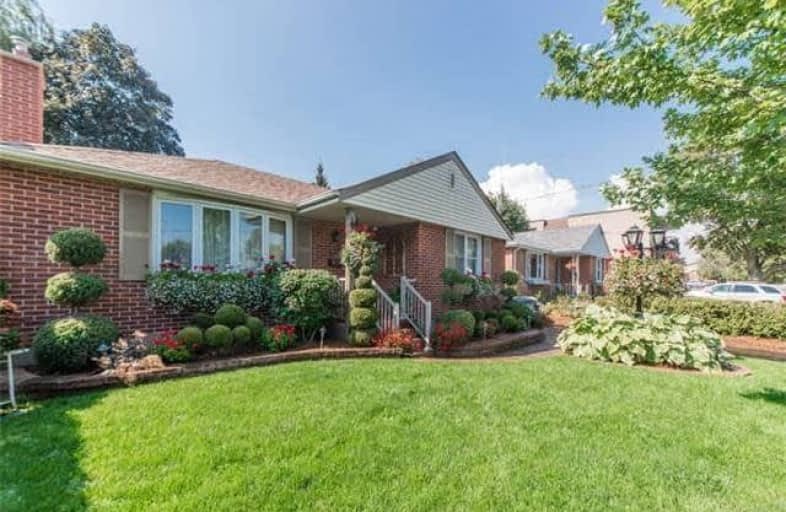
Hillsdale Public School
Elementary: Public
1.41 km
Father Joseph Venini Catholic School
Elementary: Catholic
1.75 km
Beau Valley Public School
Elementary: Public
0.65 km
Sunset Heights Public School
Elementary: Public
0.92 km
Queen Elizabeth Public School
Elementary: Public
0.84 km
Dr S J Phillips Public School
Elementary: Public
0.93 km
DCE - Under 21 Collegiate Institute and Vocational School
Secondary: Public
3.25 km
Father Donald MacLellan Catholic Sec Sch Catholic School
Secondary: Catholic
2.22 km
Durham Alternative Secondary School
Secondary: Public
3.38 km
Monsignor Paul Dwyer Catholic High School
Secondary: Catholic
1.99 km
R S Mclaughlin Collegiate and Vocational Institute
Secondary: Public
2.16 km
O'Neill Collegiate and Vocational Institute
Secondary: Public
1.93 km














