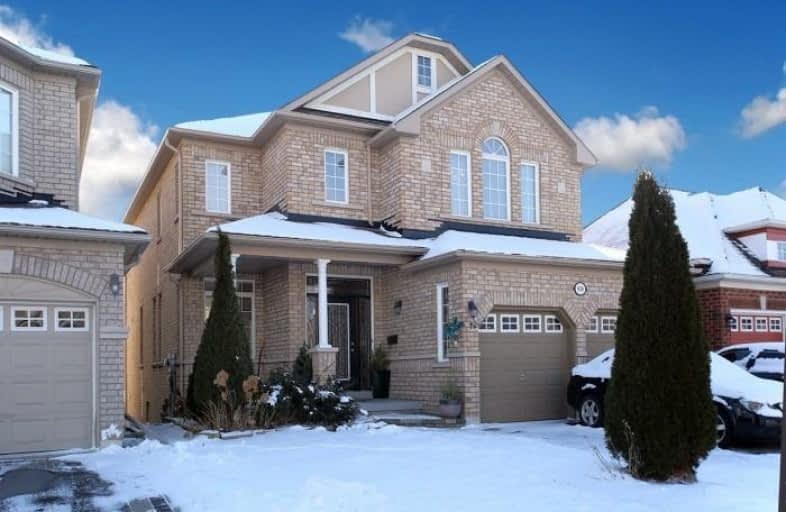
Sir Albert Love Catholic School
Elementary: Catholic
1.31 km
Harmony Heights Public School
Elementary: Public
0.49 km
Gordon B Attersley Public School
Elementary: Public
1.15 km
Vincent Massey Public School
Elementary: Public
1.28 km
St Joseph Catholic School
Elementary: Catholic
1.75 km
Pierre Elliott Trudeau Public School
Elementary: Public
1.22 km
DCE - Under 21 Collegiate Institute and Vocational School
Secondary: Public
3.78 km
Durham Alternative Secondary School
Secondary: Public
4.63 km
Monsignor John Pereyma Catholic Secondary School
Secondary: Catholic
4.65 km
Eastdale Collegiate and Vocational Institute
Secondary: Public
1.14 km
O'Neill Collegiate and Vocational Institute
Secondary: Public
2.92 km
Maxwell Heights Secondary School
Secondary: Public
2.96 km














