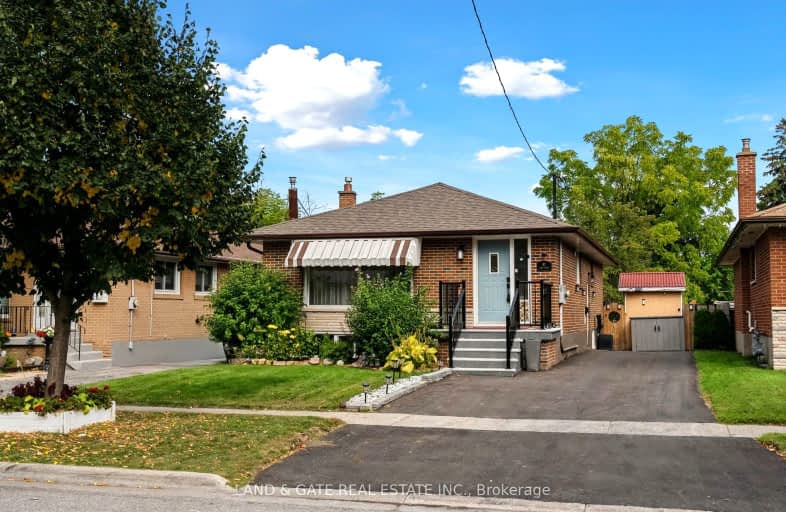
Video Tour
Very Walkable
- Most errands can be accomplished on foot.
72
/100
Good Transit
- Some errands can be accomplished by public transportation.
59
/100
Bikeable
- Some errands can be accomplished on bike.
58
/100

École élémentaire Antonine Maillet
Elementary: Public
1.21 km
College Hill Public School
Elementary: Public
1.38 km
St Thomas Aquinas Catholic School
Elementary: Catholic
1.29 km
Woodcrest Public School
Elementary: Public
1.26 km
Waverly Public School
Elementary: Public
0.23 km
St Christopher Catholic School
Elementary: Catholic
1.60 km
DCE - Under 21 Collegiate Institute and Vocational School
Secondary: Public
1.70 km
Father Donald MacLellan Catholic Sec Sch Catholic School
Secondary: Catholic
2.38 km
Durham Alternative Secondary School
Secondary: Public
0.59 km
Monsignor Paul Dwyer Catholic High School
Secondary: Catholic
2.48 km
R S Mclaughlin Collegiate and Vocational Institute
Secondary: Public
2.02 km
O'Neill Collegiate and Vocational Institute
Secondary: Public
2.30 km
-
Radio Park
Grenfell St (Gibb St), Oshawa ON 0.89km -
Limerick Park
Donegal Ave, Oshawa ON 0.89km -
Memorial Park
100 Simcoe St S (John St), Oshawa ON 1.83km
-
Scotiabank
520 King St W, Oshawa ON L1J 2K9 0.43km -
Scotiabank
800 King St W (Thornton), Oshawa ON L1J 2L5 0.73km -
Rbc Financial Group
40 King St W, Oshawa ON L1H 1A4 1.78km













