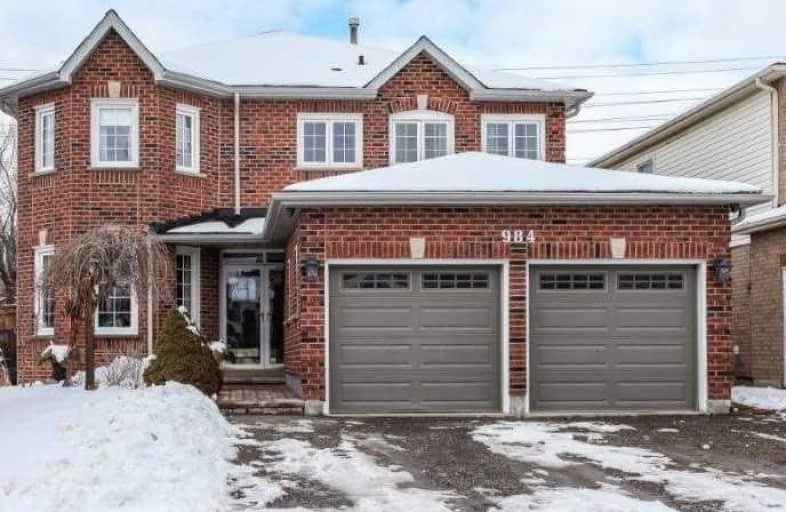
St Kateri Tekakwitha Catholic School
Elementary: Catholic
1.98 km
Harmony Heights Public School
Elementary: Public
1.15 km
Gordon B Attersley Public School
Elementary: Public
0.95 km
St Joseph Catholic School
Elementary: Catholic
1.08 km
Pierre Elliott Trudeau Public School
Elementary: Public
0.51 km
Norman G. Powers Public School
Elementary: Public
2.04 km
DCE - Under 21 Collegiate Institute and Vocational School
Secondary: Public
4.45 km
Durham Alternative Secondary School
Secondary: Public
5.20 km
Monsignor John Pereyma Catholic Secondary School
Secondary: Catholic
5.46 km
Eastdale Collegiate and Vocational Institute
Secondary: Public
1.96 km
O'Neill Collegiate and Vocational Institute
Secondary: Public
3.43 km
Maxwell Heights Secondary School
Secondary: Public
2.19 km














