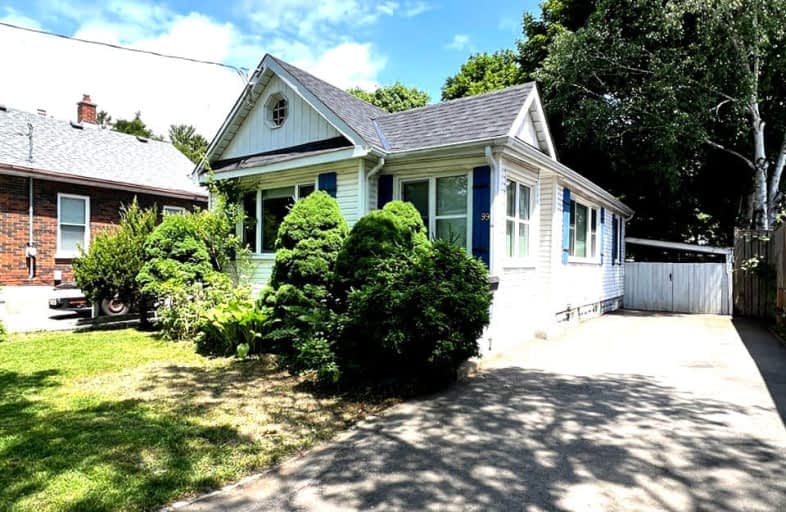Car-Dependent
- Most errands require a car.
47
/100
Good Transit
- Some errands can be accomplished by public transportation.
61
/100
Very Bikeable
- Most errands can be accomplished on bike.
77
/100

Mary Street Community School
Elementary: Public
1.08 km
College Hill Public School
Elementary: Public
1.42 km
ÉÉC Corpus-Christi
Elementary: Catholic
1.19 km
St Thomas Aquinas Catholic School
Elementary: Catholic
1.03 km
Village Union Public School
Elementary: Public
0.75 km
Waverly Public School
Elementary: Public
1.43 km
DCE - Under 21 Collegiate Institute and Vocational School
Secondary: Public
0.47 km
Durham Alternative Secondary School
Secondary: Public
0.65 km
Monsignor John Pereyma Catholic Secondary School
Secondary: Catholic
2.57 km
Monsignor Paul Dwyer Catholic High School
Secondary: Catholic
2.74 km
R S Mclaughlin Collegiate and Vocational Institute
Secondary: Public
2.31 km
O'Neill Collegiate and Vocational Institute
Secondary: Public
1.45 km
-
Central Park
Centre St (Gibb St), Oshawa ON 0.98km -
Sunnyside Park
Stacey Ave, Oshawa ON 1.22km -
Limerick Park
Donegal Ave, Oshawa ON 2.08km
-
Scotiabank
200 John St W, Oshawa ON 0.13km -
Laurentian Bank of Canada
305 King St W, Oshawa ON L1J 2J8 0.41km -
Auto Workers Community Credit Union Ltd
322 King St W, Oshawa ON L1J 2J9 0.5km














