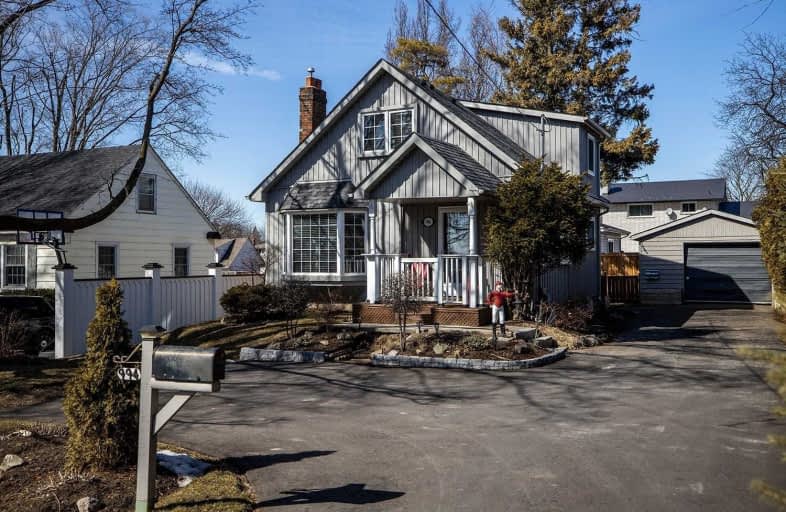
S T Worden Public School
Elementary: Public
1.63 km
St John XXIII Catholic School
Elementary: Catholic
1.16 km
Vincent Massey Public School
Elementary: Public
0.82 km
Forest View Public School
Elementary: Public
0.87 km
David Bouchard P.S. Elementary Public School
Elementary: Public
1.97 km
Clara Hughes Public School Elementary Public School
Elementary: Public
1.03 km
DCE - Under 21 Collegiate Institute and Vocational School
Secondary: Public
3.25 km
Monsignor John Pereyma Catholic Secondary School
Secondary: Catholic
3.14 km
Courtice Secondary School
Secondary: Public
3.74 km
Eastdale Collegiate and Vocational Institute
Secondary: Public
0.90 km
O'Neill Collegiate and Vocational Institute
Secondary: Public
3.11 km
Maxwell Heights Secondary School
Secondary: Public
4.89 km














