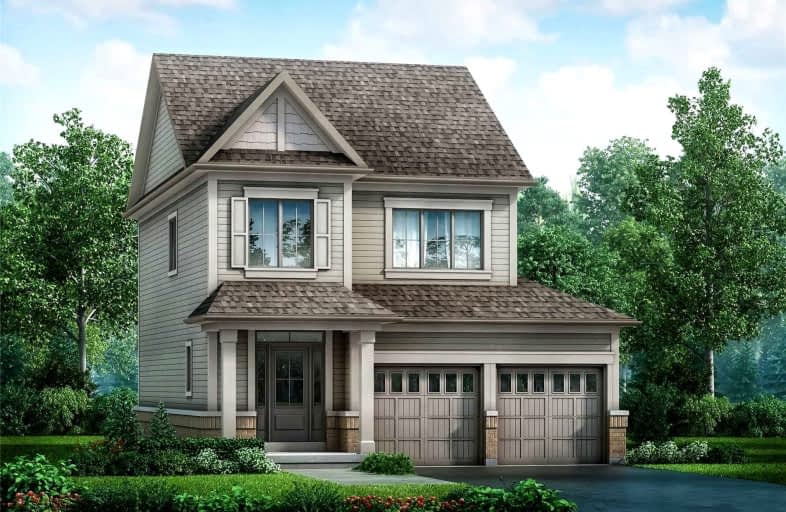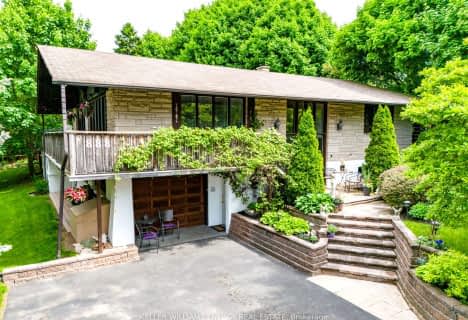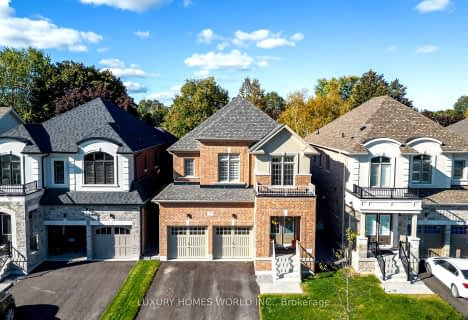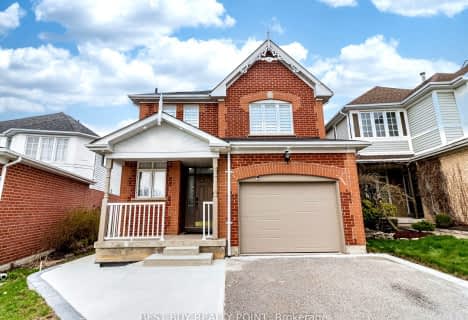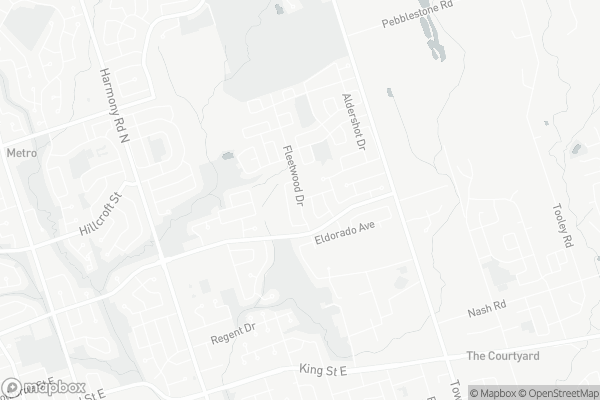
S T Worden Public School
Elementary: PublicSt John XXIII Catholic School
Elementary: CatholicHarmony Heights Public School
Elementary: PublicVincent Massey Public School
Elementary: PublicForest View Public School
Elementary: PublicPierre Elliott Trudeau Public School
Elementary: PublicDCE - Under 21 Collegiate Institute and Vocational School
Secondary: PublicMonsignor John Pereyma Catholic Secondary School
Secondary: CatholicCourtice Secondary School
Secondary: PublicEastdale Collegiate and Vocational Institute
Secondary: PublicO'Neill Collegiate and Vocational Institute
Secondary: PublicMaxwell Heights Secondary School
Secondary: Public-
M&M Food Market
1347 King Street East, Oshawa 1.49km -
Food Basics
555 Rossland Road East, Oshawa 1.94km -
OneLove Caribbean Groceries
595 King Street East, Oshawa 2.01km
-
The Wine Shop
1300 King Street East, Oshawa 1.32km -
Winexpert Courtice
1414 Durham Regional Highway 2, Courtice 1.51km -
LCBO
1437 King Street East, Courtice 1.81km
-
The Toad Stool Pub and Restaurant
701 Grandview Street North, Oshawa 1.17km -
Sunrise Caribbean Oshawa
1300 King Street East Suite 15, Oshawa 1.28km -
Golden Gate Eatery & Takeout
1300 King Street East, Oshawa 1.29km
-
Golden Gate Eatery & Takeout
1300 King Street East, Oshawa 1.29km -
McDonald's
1300 King Street East, Oshawa 1.4km -
Tim Hortons
1403 King Street East, Courtice 1.57km
-
TD Canada Trust Branch and ATM
1310 King Street East, Oshawa 1.39km -
Meridian Credit Union
1416 King Street East, Courtice 1.6km -
RBC Royal Bank
1405 King Street East, Courtice 1.6km
-
Petro-Canada
1402 King Street East, Courtice 1.48km -
HUSKY
1401 King Street East, Courtice 1.53km -
Esso
1451 Durham Regional Highway 2, Courtice 1.82km
-
Breath Of Light Yoga
388 Fleetwood Drive, Oshawa 0.19km -
A. E. King Fitness Centre
Maracle Road, Oshawa 0.85km -
The Elite Camp
1414 King Street East, Courtice 1.4km
-
Margate Park
535 Nottingham Crescent, Oshawa 0.37km -
Stormwater Quality Pond & Forest Area
Off 0A5, 965 Langford Street, Oshawa 0.61km -
Kettering Park
1274 Kettering Drive, Oshawa 0.67km
-
Andi's Free Little Library
81 Brunswick Street, Oshawa 1.72km -
Library
902 Taggart Crescent, Oshawa 2.95km -
Durham Region Law Association - Terence V. Kelly Library - Durham Court House
150 Bond Street East, Oshawa 3.16km
-
Durham Psychotherapy Services
231 William Street East, Oshawa 2.86km -
Hillsdale Manor Home for the Aged
600 Oshawa Boulevard North, Oshawa 3.1km -
Oshawa Clinic Foot Care Centre
111 King Street East, Oshawa 3.37km
-
Harmony Valley Pharmacy
705 Grandview Street North #105A, Oshawa 1.22km -
Walmart Pharmacy
1300 King Street East, Oshawa 1.28km -
Townline Guardian Pharmacy
1414 King Street East Unit 10A, Courtice 1.4km
-
Kingsway Village Shopping Ctr
1300 King Street East, Oshawa 1.3km -
Townline Centre
1414 King Street East, Courtice 1.42km -
Rossland Square
555 Rossland Road East, Oshawa 1.96km
-
Cineplex Odeon Oshawa Cinemas
1351 Grandview Street North, Oshawa 2.93km -
Noah Dbagh
155 Glovers Road, Oshawa 4.52km -
Landmark Cinemas 24 Whitby
75 Consumers Drive, Whitby 8.79km
-
The Toad Stool Pub and Restaurant
701 Grandview Street North, Oshawa 1.17km -
Chuck's Roadhouse Bar & Grill
1414 King Street East, Courtice 1.31km -
Chasers Bar & Grill
1300 King Street East, Oshawa 1.32km
