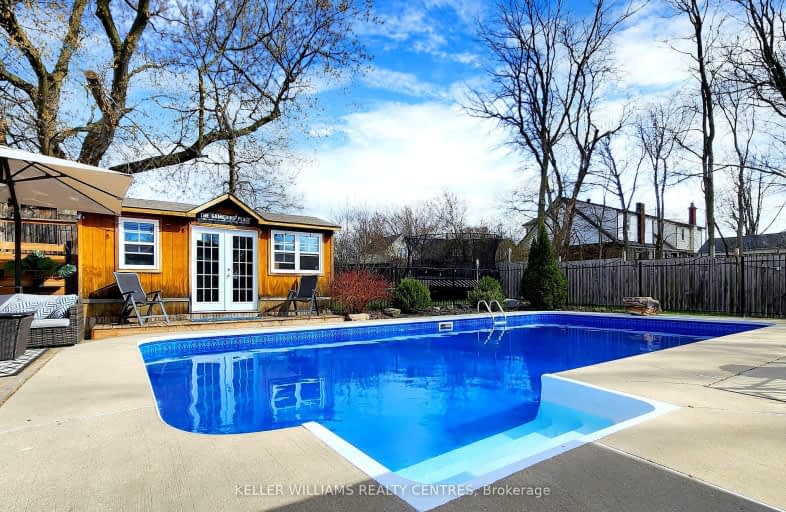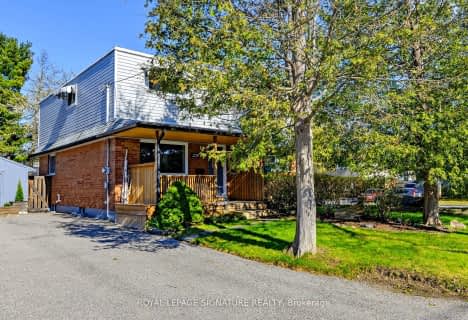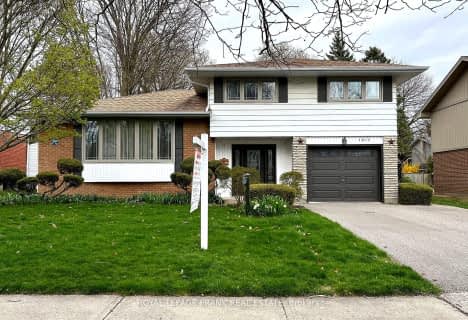Very Walkable
- Most errands can be accomplished on foot.
Good Transit
- Some errands can be accomplished by public transportation.
Bikeable
- Some errands can be accomplished on bike.

Mary Street Community School
Elementary: PublicHillsdale Public School
Elementary: PublicSir Albert Love Catholic School
Elementary: CatholicVillage Union Public School
Elementary: PublicCoronation Public School
Elementary: PublicWalter E Harris Public School
Elementary: PublicDCE - Under 21 Collegiate Institute and Vocational School
Secondary: PublicDurham Alternative Secondary School
Secondary: PublicMonsignor John Pereyma Catholic Secondary School
Secondary: CatholicR S Mclaughlin Collegiate and Vocational Institute
Secondary: PublicEastdale Collegiate and Vocational Institute
Secondary: PublicO'Neill Collegiate and Vocational Institute
Secondary: Public-
Bathe Park Community Centre
298 Eulalie Ave (Eulalie Ave & Oshawa Blvd), Oshawa ON L1H 2B7 0.83km -
Easton Park
Oshawa ON 1.76km -
Central Valley Natural Park
Oshawa ON 2.1km
-
RBC Royal Bank
236 Ritson Rd N, Oshawa ON L1G 0B2 0.47km -
Hoyes, Michalos & Associates Inc
2 Simcoe St S, Oshawa ON L1H 8C1 0.99km -
CoinFlip Bitcoin ATM
22 Bond St W, Oshawa ON L1G 1A2 1km
- 2 bath
- 3 bed
- 1500 sqft
1017 Oshawa Boulevard North, Oshawa, Ontario • L1G 5V7 • Centennial






















