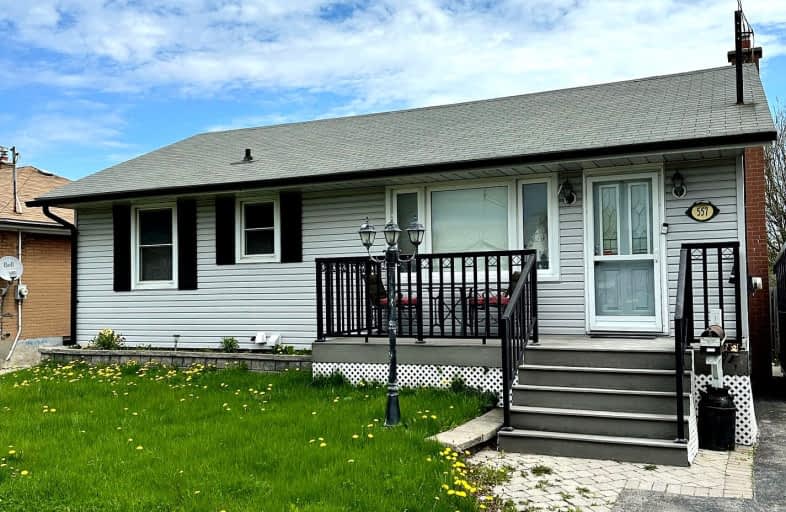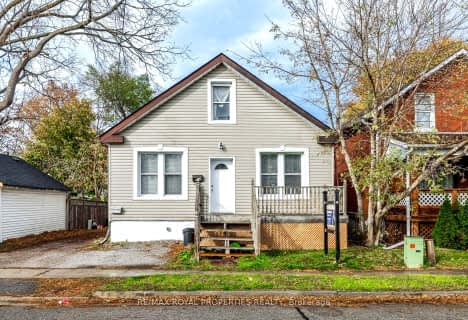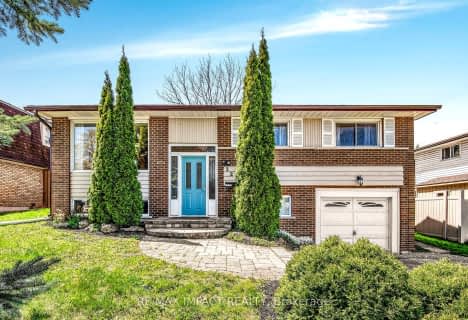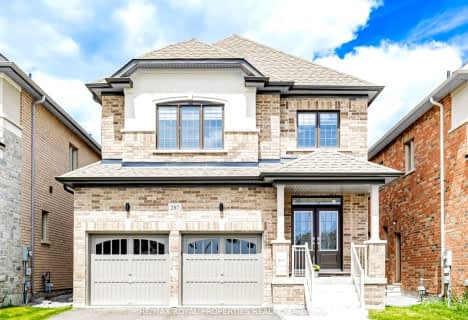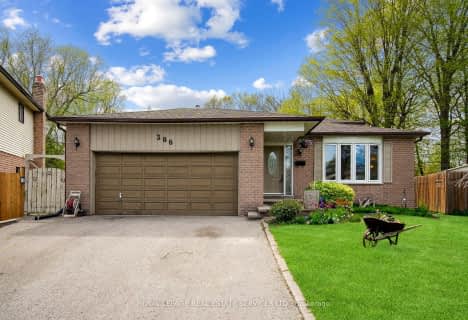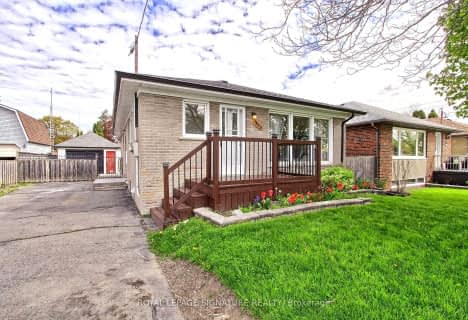Somewhat Walkable
- Some errands can be accomplished on foot.
Some Transit
- Most errands require a car.
Somewhat Bikeable
- Most errands require a car.

St Hedwig Catholic School
Elementary: CatholicMonsignor John Pereyma Elementary Catholic School
Elementary: CatholicBobby Orr Public School
Elementary: PublicVincent Massey Public School
Elementary: PublicDavid Bouchard P.S. Elementary Public School
Elementary: PublicClara Hughes Public School Elementary Public School
Elementary: PublicDCE - Under 21 Collegiate Institute and Vocational School
Secondary: PublicDurham Alternative Secondary School
Secondary: PublicG L Roberts Collegiate and Vocational Institute
Secondary: PublicMonsignor John Pereyma Catholic Secondary School
Secondary: CatholicEastdale Collegiate and Vocational Institute
Secondary: PublicO'Neill Collegiate and Vocational Institute
Secondary: Public-
Central Park
Centre St (Gibb St), Oshawa ON 1.78km -
Village union Playground
2.08km -
Lakeview Park
299 Lakeview Park Ave, Oshawa ON 2.81km
-
BMO Bank of Montreal
600 King St E, Oshawa ON L1H 1G6 1.86km -
Scotiabank
245 Wentworth St W, Oshawa ON L1J 1M9 2.27km -
BMO Bank of Montreal
1070 Simcoe St N, Oshawa ON L1G 4W4 2.37km
