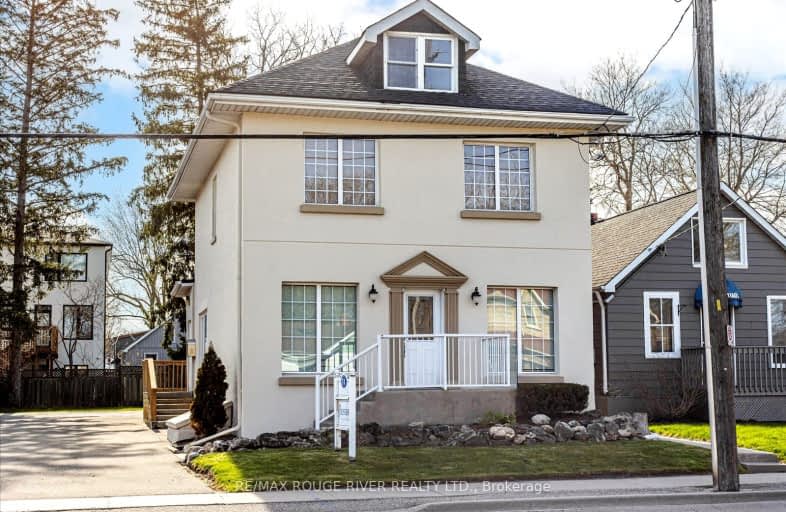Very Walkable
- Most errands can be accomplished on foot.
Good Transit
- Some errands can be accomplished by public transportation.
Very Bikeable
- Most errands can be accomplished on bike.

Mary Street Community School
Elementary: PublicCollege Hill Public School
Elementary: PublicÉÉC Corpus-Christi
Elementary: CatholicSt Thomas Aquinas Catholic School
Elementary: CatholicVillage Union Public School
Elementary: PublicWaverly Public School
Elementary: PublicDCE - Under 21 Collegiate Institute and Vocational School
Secondary: PublicFather Donald MacLellan Catholic Sec Sch Catholic School
Secondary: CatholicDurham Alternative Secondary School
Secondary: PublicMonsignor Paul Dwyer Catholic High School
Secondary: CatholicR S Mclaughlin Collegiate and Vocational Institute
Secondary: PublicO'Neill Collegiate and Vocational Institute
Secondary: Public-
Baxters Landing
419 King Street W, Unit 2030A, Oshawa, ON L1J 2K5 0.63km -
Kelseys Original Roadhouse
419 King St W, Unit 2040, Oshawa, ON L1J 2K5 0.67km -
Crazy Jack Comedy Night
19 King Street W, Oshawa, ON L1H 1A1 0.81km
-
Tim Hortons
20 Park Rd S, Oshawa, ON L1J 4G8 0.2km -
Tim Hortons
338 King St West, Oshawa, ON L1J 2J9 0.35km -
Aroma Espresso Bar
4004-419 King Street W, Oshawa Centre, Oshawa, ON L1J 2K5 0.57km
-
GoodLife Fitness
419 King Street W, Oshawa, ON L1J 2K5 0.57km -
F45 Training Oshawa Central
500 King St W, Oshawa, ON L1J 2K9 0.76km -
Oshawa YMCA
99 Mary St N, Oshawa, ON L1G 8C1 1.24km
-
Shoppers Drug Mart
20 Warren Avenue, Oshawa, ON L1J 0A1 0.3km -
Rexall
438 King Street W, Oshawa, ON L1J 2K9 0.61km -
Walters Pharmacy
140 Simcoe Street S, Oshawa, ON L1H 4G9 0.87km
-
Teddy’s
245 King Street W, Oshawa, ON L1J 2J7 0.21km -
Domino's Pizza
245 King Street West, Oshawa, ON L1J 2J7 0.15km -
Pho Viet Nam 999
299 King Street W, Oshawa, ON L1J 2J9 0.22km
-
Oshawa Centre
419 King Street W, Oshawa, ON L1J 2K5 0.64km -
Whitby Mall
1615 Dundas Street E, Whitby, ON L1N 7G3 3.14km -
GameStop
419 King Street W, Oshawa, ON L1J 2K5 0.53km
-
Siva's Mart
152 Park Road S, Oshawa, ON L1J 4H2 0.25km -
Bulk Barn
224-244 Durham Highway 2, Oshawa, ON L1J 4G2 0.38km -
Kesha Supermarket
92 Bond Street W, Oshawa, ON L1G 1A5 0.64km
-
LCBO
400 Gibb Street, Oshawa, ON L1J 0B2 0.72km -
The Beer Store
200 Ritson Road N, Oshawa, ON L1H 5J8 1.73km -
Liquor Control Board of Ontario
74 Thickson Road S, Whitby, ON L1N 7T2 3.33km
-
Park & King Esso
20 Park Road S, Oshawa, ON L1J 4G8 0.16km -
Circle K
20 Park Road S, Oshawa, ON L1J 4G8 0.16km -
Ontario Motor Sales
140 Bond Street W, Oshawa, ON L1J 8M2 0.52km
-
Regent Theatre
50 King Street E, Oshawa, ON L1H 1B3 1.03km -
Landmark Cinemas
75 Consumers Drive, Whitby, ON L1N 9S2 4.25km -
Cineplex Odeon
1351 Grandview Street N, Oshawa, ON L1K 0G1 6.1km
-
Oshawa Public Library, McLaughlin Branch
65 Bagot Street, Oshawa, ON L1H 1N2 0.66km -
Whitby Public Library
701 Rossland Road E, Whitby, ON L1N 8Y9 5.41km -
Whitby Public Library
405 Dundas Street W, Whitby, ON L1N 6A1 6.11km
-
Lakeridge Health
1 Hospital Court, Oshawa, ON L1G 2B9 0.71km -
Ontario Shores Centre for Mental Health Sciences
700 Gordon Street, Whitby, ON L1N 5S9 7.68km -
Glazier Medical Centre
11 Gibb Street, Oshawa, ON L1H 2J9 1.01km
-
Central Park
Centre St (Gibb St), Oshawa ON 1.19km -
Willow Park
50 Willow Park Dr, Whitby ON 3.55km -
Galahad Park
Oshawa ON 3.56km
-
Laurentian Bank of Canada
305 King St W, Oshawa ON L1J 2J8 0.22km -
Western Union
245 King St W, Oshawa ON L1J 2J7 0.21km -
Rbc Financial Group
40 King St W, Oshawa ON L1H 1A4 0.75km
- 4 bath
- 4 bed
- 1500 sqft
109 Thickson Road South, Whitby, Ontario • L1N 2C7 • Blue Grass Meadows














